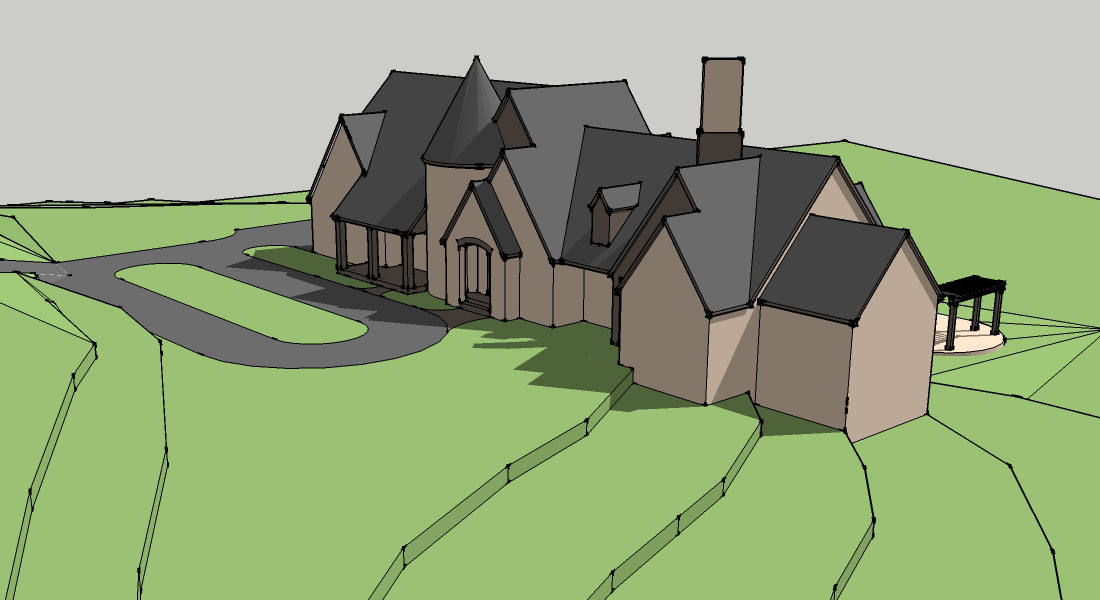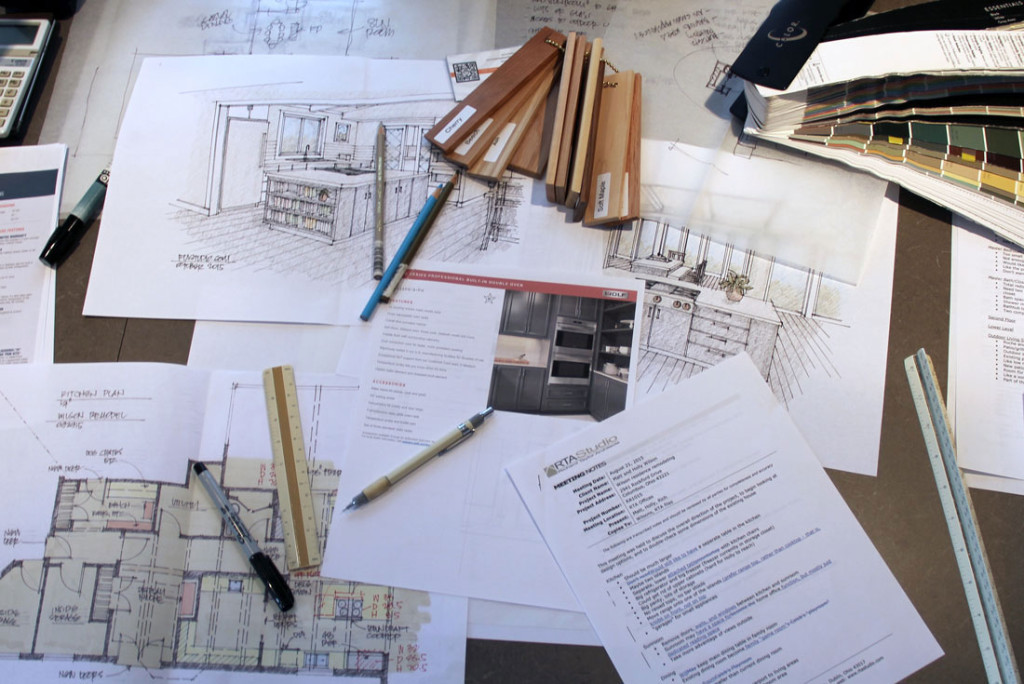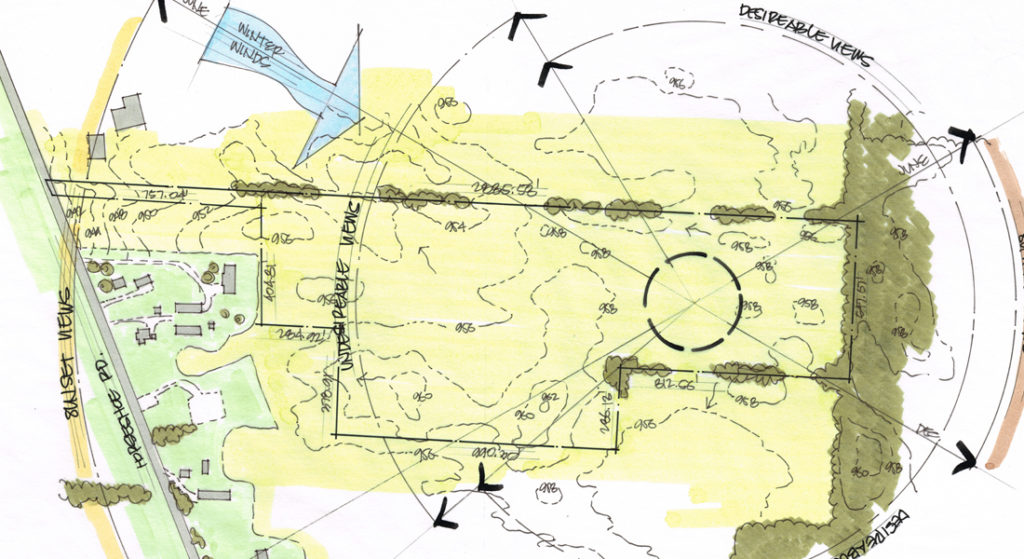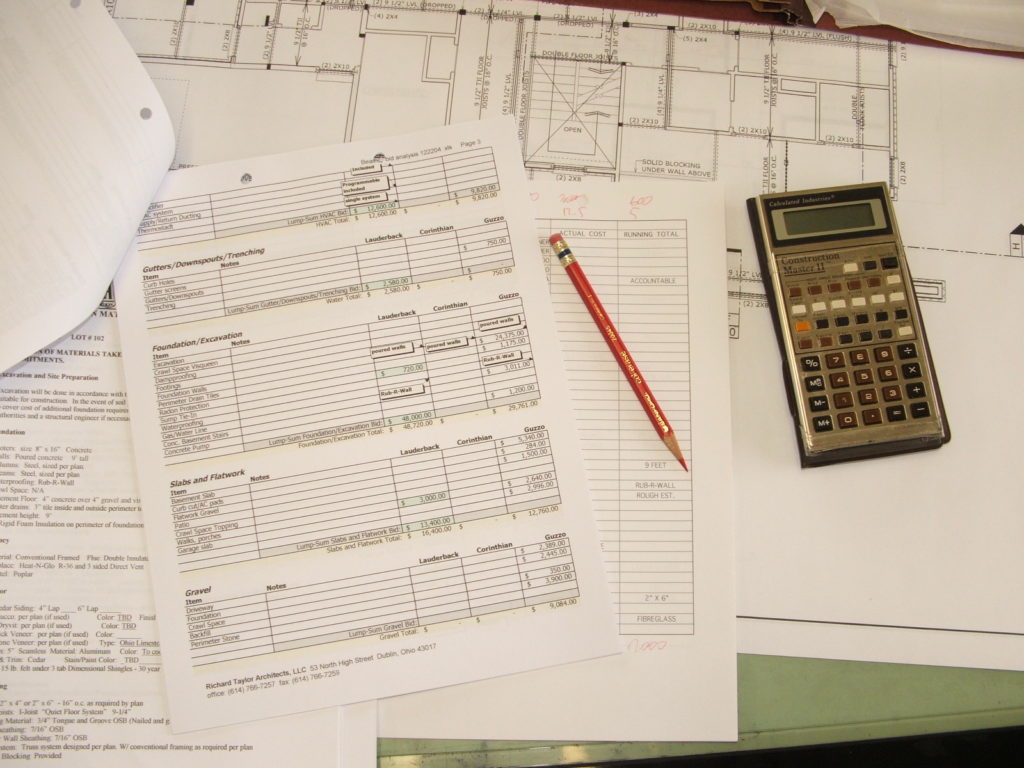
How Much Do Architects Charge?
In my profession there’s often a moment of hesitation when the question “how much do Architects charge?” comes up. Potential clients sometimes think that’s because we’re afraid they’ll think our fees are too high.
And they’re partially right.
The real fear, though, is that they won’t see the value in all of the service residential Architects offer if they hear numbers first – after that it’s all blah, blah blah…
So Architects usually talk about all the things we can do on a new home or remodeling design project first, hoping to show how valuable we are…and then bring up the costs.
That’s never been a comfortable strategy for me – I prefer to talk about how I structure services and fees up front. Waiting to “reveal” fees always feels like I’m hiding something.

And yet after 30 years, I’m still trying to figure out the best way to discuss fees…I recently lost a very interesting project to another Architect because I found out too late the client wanted a more flexible fee structure than what I’d presented.
And while that was entirely my fault, I have to put some of the blame on the obvious fact that every project is different, and might require different types and levels of services – which means different fee structures.
So in that particular case, I probably didn’t fully understand what that potential client was trying to accomplish – and showed her the wrong fee structure for her project.
Which didn’t help either one of us.
What Architects Do
It’s exactly because every project, and every client, and every location, is different, that I can’t tell you – in a blog post – how many dollars you might spend on Architectural services. But I can tell you – with a fair amount of detail – what services you can/should get from an Architect, how Architectural fees are calculated, and what you should get for your money.
I can hear you thinking, “yeah – I know what Architects do, I just want to know what they cost”.
But having discussed fees and services with many hundreds of potential clients over my career, I can say with certainty that if you think you know everything that Architects do, you’re probably wrong.
So humor me for a few dozen paragraphs – because knowing exactly what Residential Architects do is the key to understanding how fees are calculated.
Drawing a Set of Plans
Homeowners often use the term “drawing a set of plans” when referring to designing a house. That’s part of it, but only a small part.
True, there are plenty of Architects who are happy to simply “draw a set of plans” for your house – modifying a builder’s plan, or a plan from the internet, or a plan they have in their library of designs.
Or like the experience a recent client of mine had with a previous Architect, going from “hello” to “here’s your house plan” in about two weeks (I saw the drawings – they looked like about two week’s worth of work).
Ouch. Got a little snarky there.

Two weeks is barely enough time to understand the site, let alone design a home, but what he had drawn is a “permit set” or “builder’s set” – just enough information to get a building permit, and let someone else work out the details of the design.
And that is the lowest level of service, for which you’d expect to pay the lowest fee. Some Architects charge by the hour for this service, some charge a flat fee, and some charge by the square foot – the most common method for a “permit set” level of service.
How much? That’s the part I can’t tell you accurately, because it varies dramatically from place to place and from one Architect to another. And I do mean dramatically – I’ve seen “square foot” fees as low as $0.50 for non-Architect designers and as high as $15 for experienced Architects.
If a “permit set” is the right level of service for you, make sure it’s clear between you and your Architect exactly what “square footage” is included in the fee calculation – gross area, finished living area, garage space, covered porches, etc.
What It Takes to get Good Design
But if you hire an Architect for just a permit set, you’re missing out on the most valuable part of working with an Architect. You’ll pay the least amount of fees, but you’ll get the least amount of design and nothing else that the Architect has to offer.
The details of all the things that are involved in getting good Architectural design would take up another entire blog post. For this discussion about fees, what I want you to know is that a good design takes a whole lot more time and effort than drawing a set of plans in two weeks.
Good Residential Architectural design doesn’t even start with “design” – it starts with collecting a great deal of information about the site, and about the clients.
That’s what Architects call the “PreDesign” Phase, and it’s a critical step – if your Architect doesn’t fully understand the “problem”, he’s not going to be able to show you well thought out solutions.
But I told you I wasn’t going to get into all the details of the design process in this post. I do, however, want you to have an general overview of the entire package of services that Residential Architects offer.
There are six phases in the design process:
PreDesign Phase
Attorneys call this “discovery” – it’s gaining a complete understanding of the project before any design work is started, and includes a detailed analysis of the building site, a review of applicable zoning restrictions, and extended interviews with the client about what they’re after. For remodeling projects I add in measuring and photographing the existing house and preparing “existing conditions” drawings (one of the reasons why remodeling design is more expensive than new home design).
Design Phase
The idea here isn’t to completely design the house – not yet, anyway. The Design Phase begins with a bunch of quick concept sketches and works up to a fairly complete – but still very preliminary – design. Finally, we’ll put together a preliminary construction budget before we move on to the next phase.
Design Development Phase
This is just what it sounds like – the rough preliminary design from the previous phase is taken to a much greater level of detail. It’s where all the “fun stuff” happens, too – 3D sketches and models of the interior and exterior of the house. Another check on construction costs happens at the end of this phase.
Construction Documents Phase
Here’s where Architects document all of the design decisions made during the previous two phases into the language of the builder. It’s when the Structural Engineer gets involved and the “drawing set” expands from a few sheets to a couple of dozen. Details are important here – the more the better, including as much information as we can get to put on the Interior Finish Schedule.
Bidding Phase
First things first – before you get bids, your Architect will help you choose at least three builders to consider. They’ll need time to assemble their bids, then we’ll compare them in detail. Once we’ve picked our builder I’ll review his contract to be sure he’s covered all of the proper legal issues.
Construction Observation Phase
The drawing are done, the builder’s been chosen, and the construction contract is signed. Is the Architect done? Nope – there’s still work to do: interpreting the drawings in the field, answering questions from the client and builder, and checking to see that the construction follows the drawings.

All of those services are necessary to get good design on most projects – but are they all appropriate for you? Maybe – and maybe not. That’s one of the things you’re going to discuss with the Architects you interview.
If I’m one of those Architects, we’ll talk about the level of service that’s right for you and your project in terms of the complexity of the design, the budget for the work, the uniqueness of the site, the construction economy in your area, and other factors.
Then we’ll work together to create a package of services that’s a good fit for you.
How Much Do Architects Charge?
By now you know that Architectural design services vary widely – from a “permit set” to a complete package of all six phases. And you’ve also figured out that the total fee an Architect charges depends on which services you need and on the details of the project you have in mind.
But I’m not going to leave you completely hanging on the question of “how much do Architects charge” – nationally, fees for all six phases of the design process run between 7% and 15% of construction cost for new homes, and between 10% and 20% of construction cost for remodeling and addition projects.
For a customized package of services, you’ll get a customized fee, so, as they say, your mileage may vary.



Great insight Rich. Us in the engineering world often face these same kinds of questions. “It’s all done by computer now days so you just have to click a few buttons, right?” Computers can actually muddy the waters more. Computer generated drawings give a sense of finality which can often be mistaken for a final product when in fact you may only be in the Design Development phase. Computers also allow for other services (i.e. 3D modeling) which some clients expect but aren’t necessarily willing to pay for (After all, all you have to do is click a few buttons). Clients that understand the value a design professional provides are usually the ones that enjoy the process and ultimately receive a better product. Thank you for helping to educate the masses.
Great article! I really appreciated your take on the 6 stages of the design process.