South Riverview Street
What do you think of when you hear “historic district”? Old, stuffy, musty, traditional homes with creaky floors and tiny rooms? That’s not the case in Dublin, Ohio, where the sleepy Historic District is coming alive with new custom homes like this one.
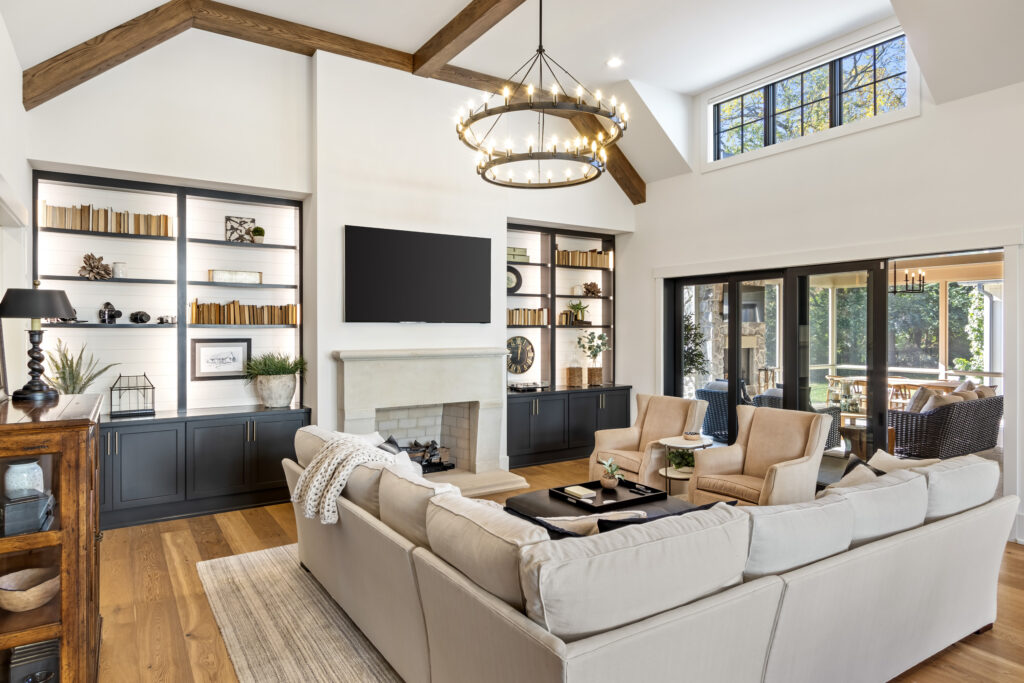
Designed for an empty-nester couple moving from a larger family home, this bright, cheery home is very private, but just a block away from the shops and restaurants in the core of the historic district.
Creating a custom home in an historic district – especially one with a strong architectural review process – is always an interesting challenge. Scale and massing are important and usually require breaking up a house into smaller pieces. That’s what we did here – the front section of the house is a cottage scale, and the middle sections transition and connect the cottage to the “barn” at the very back of the property.
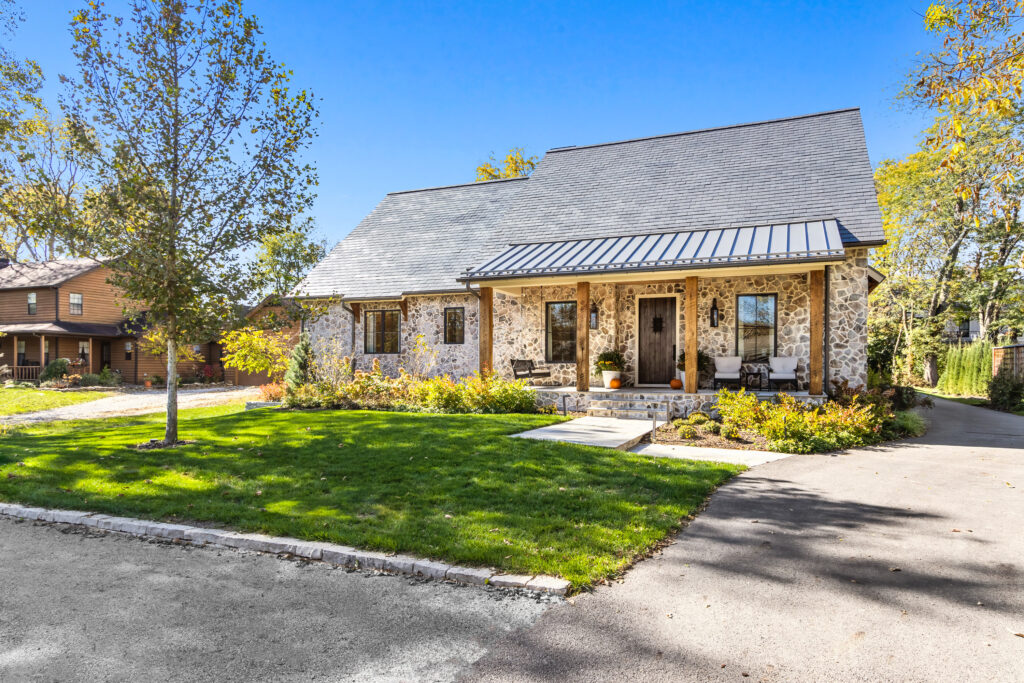
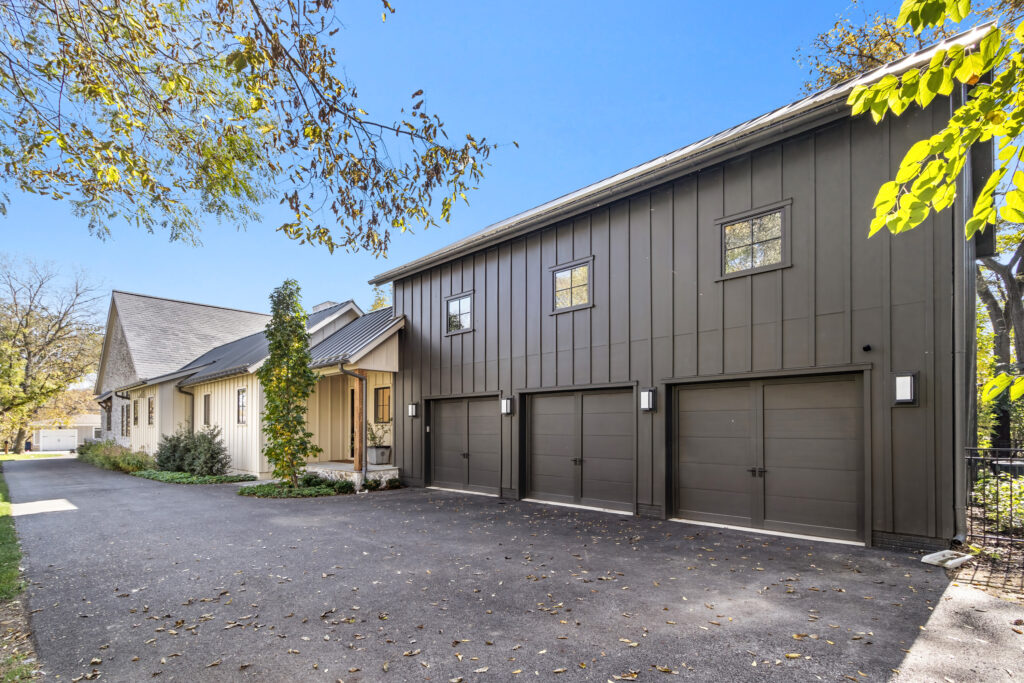
It’s a narrow, deep lot, so it’s a narrow, deep house – but stretching it out helped create the private outdoor spaces that are a key part of this design.
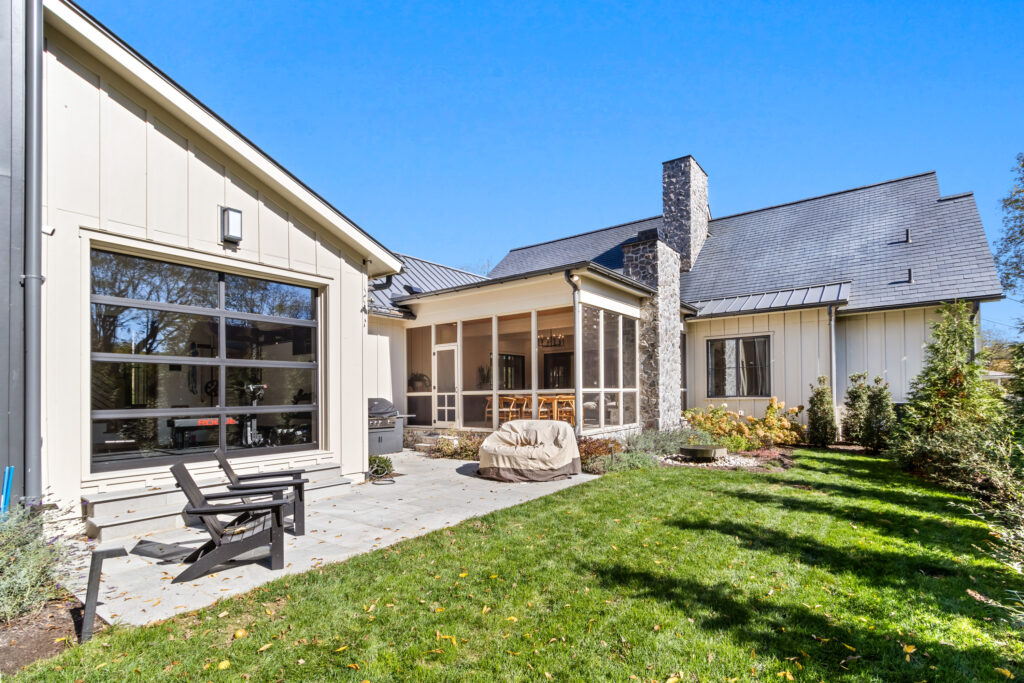
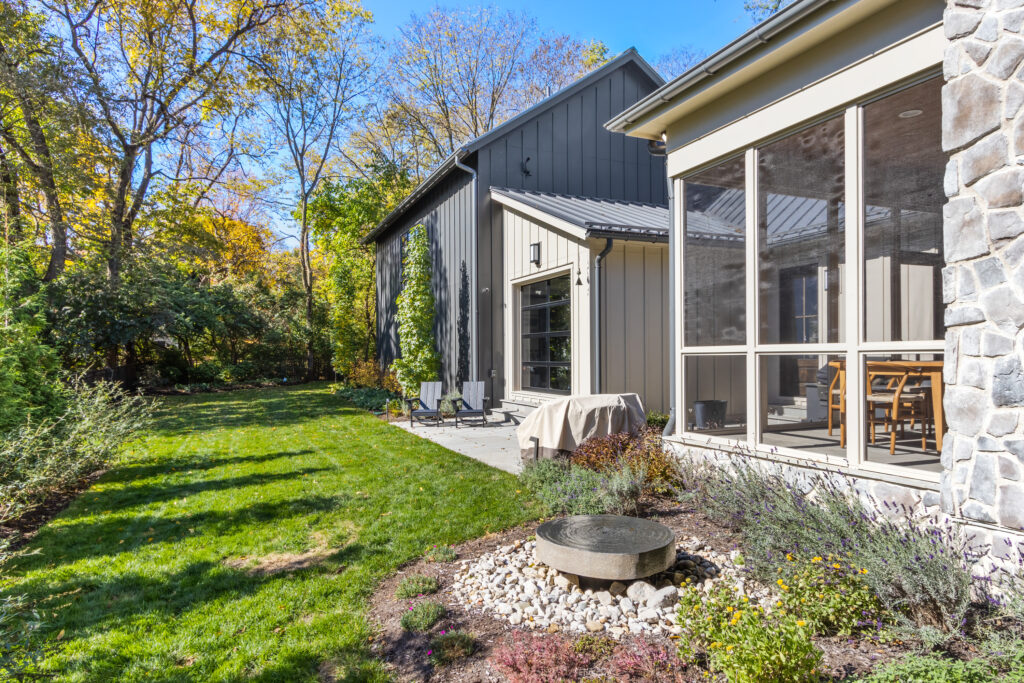
From the front porch, the home begins with a small foyer and den. Then things really open up, with space flowing between the family room, dining room, and kitchen. Rustic details contrast with high ceilings and modern touches.
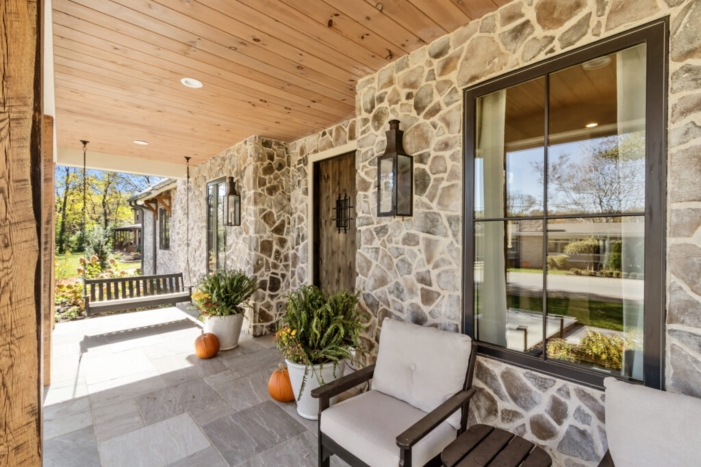
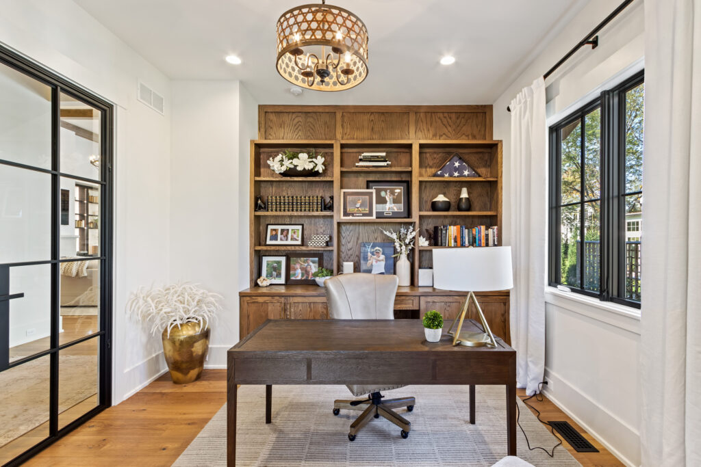
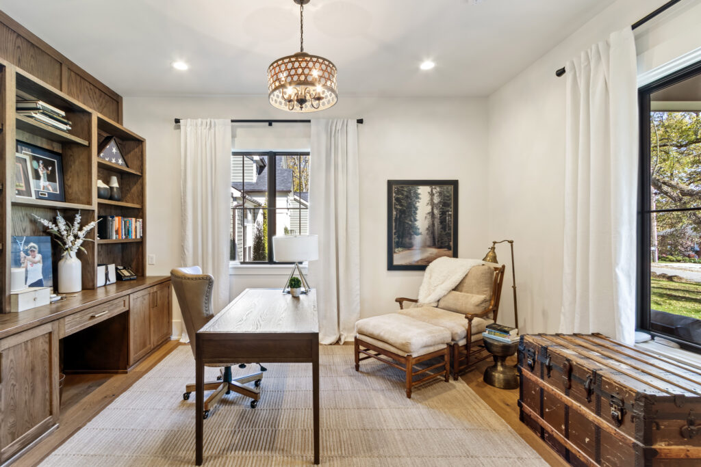
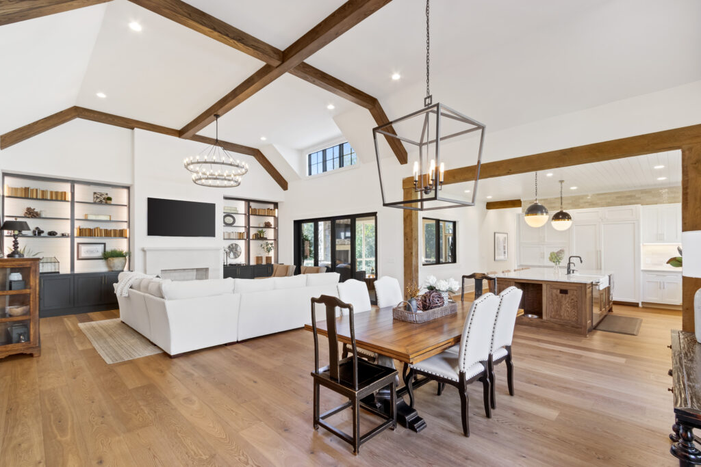
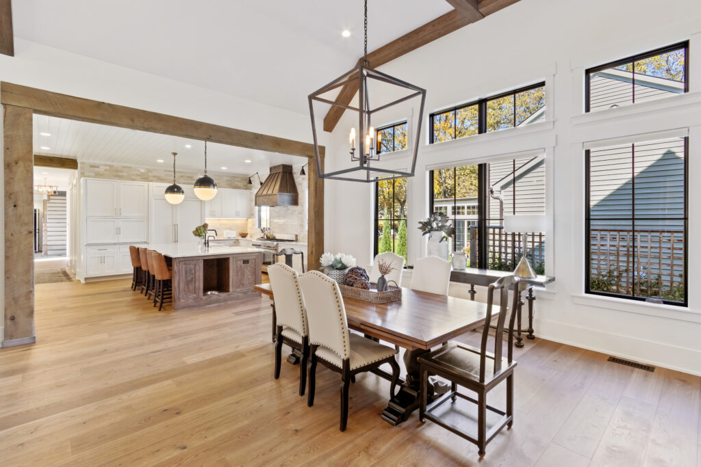
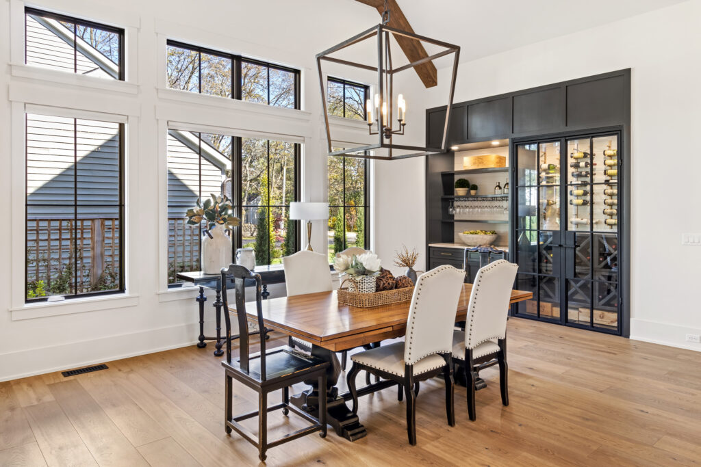
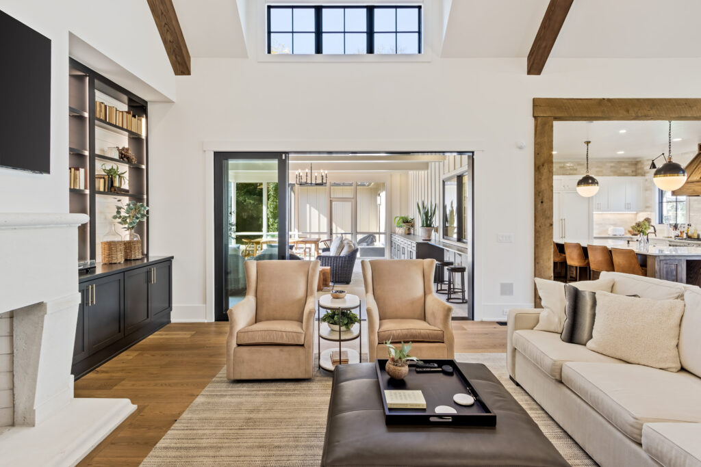
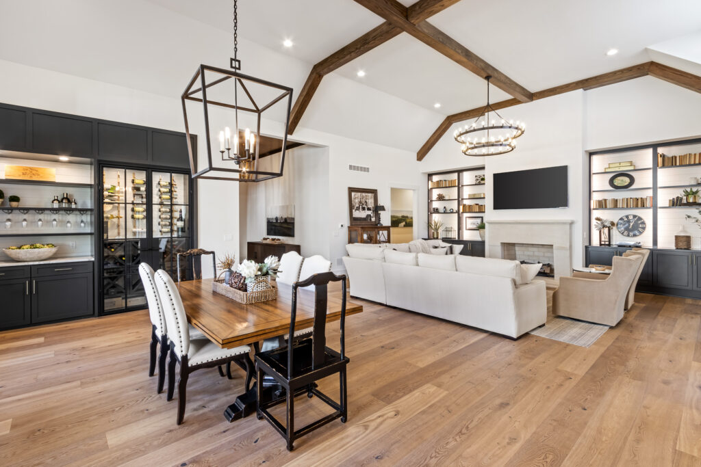
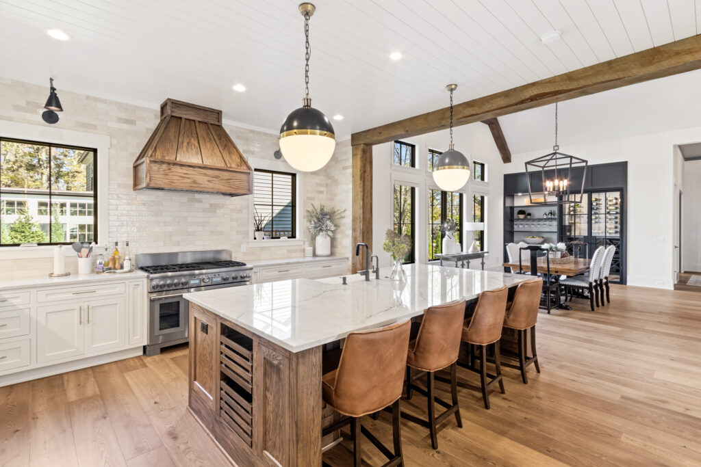
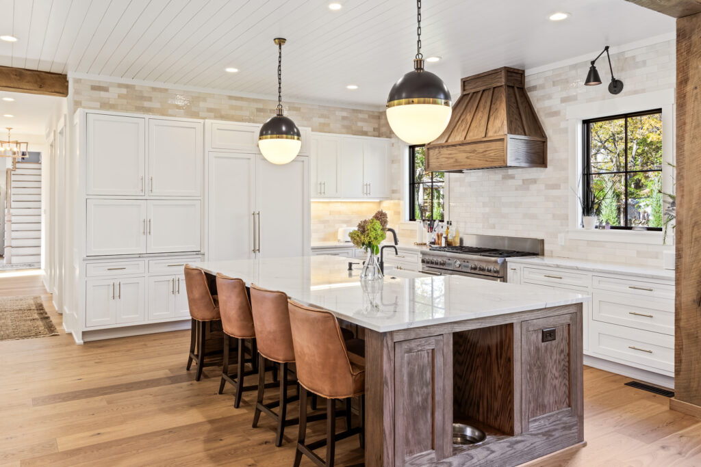
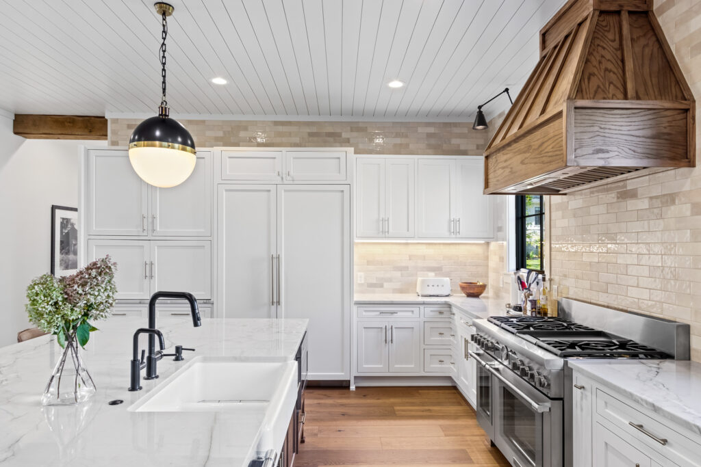
The family room opens onto a large screened porch – a 12 foot wide multi-slide door makes this space an extension of the house in almost any weather.
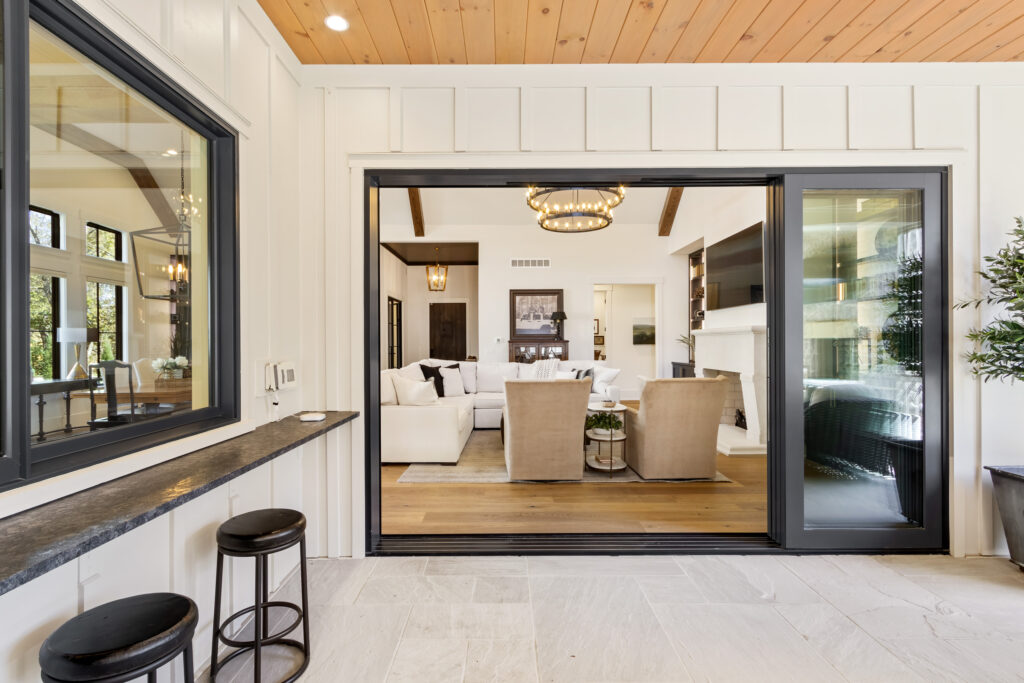
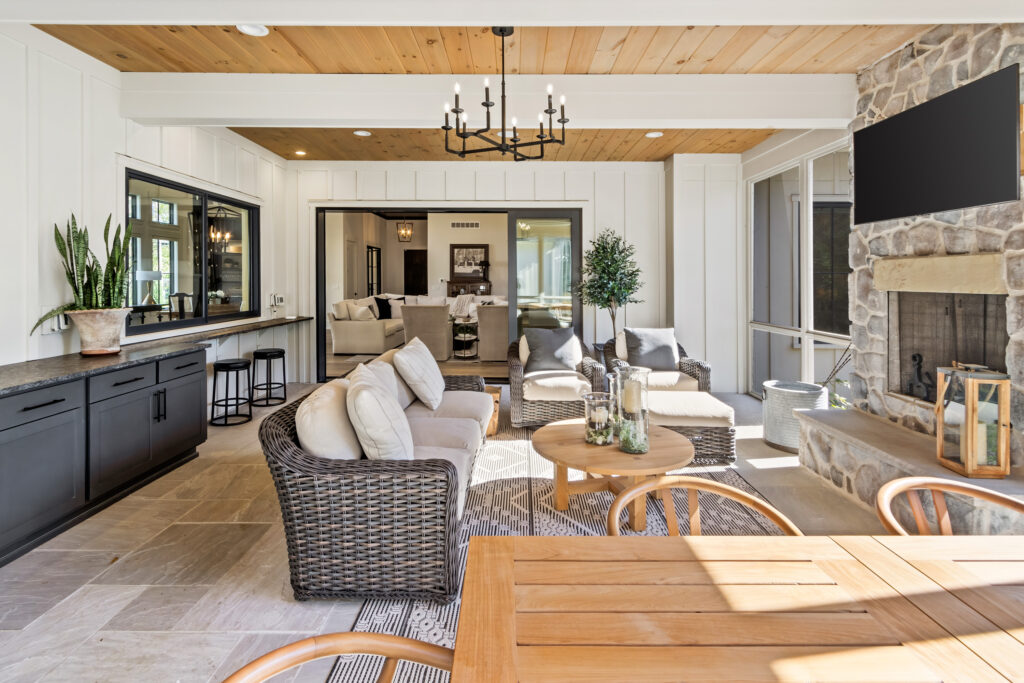
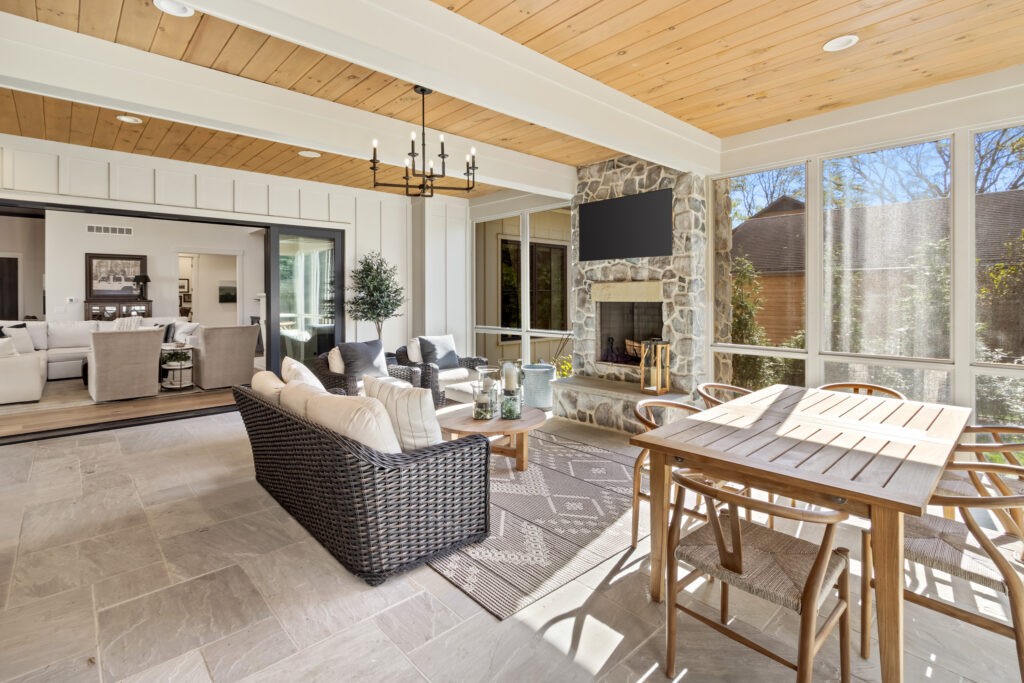
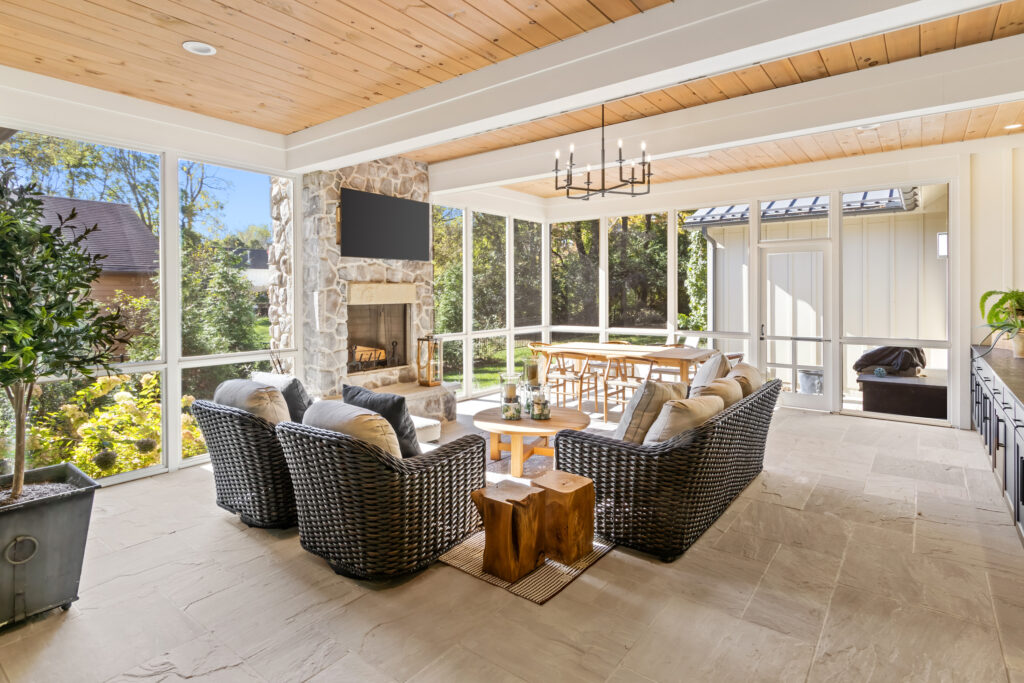
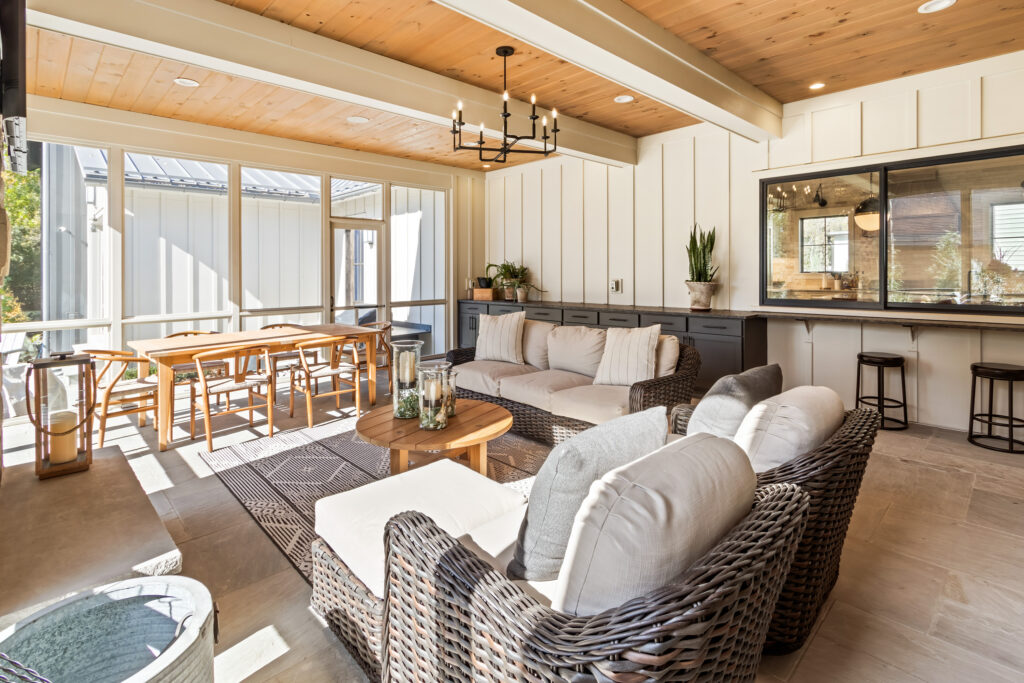
The primary bedroom suite, and two guest bedrooms with a shared bath, are also on the first floor.
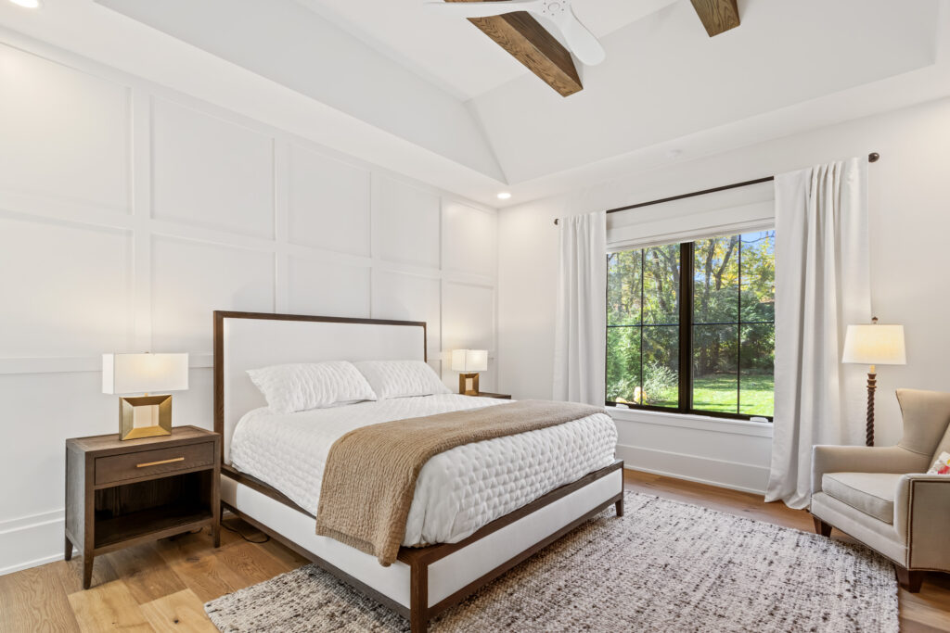
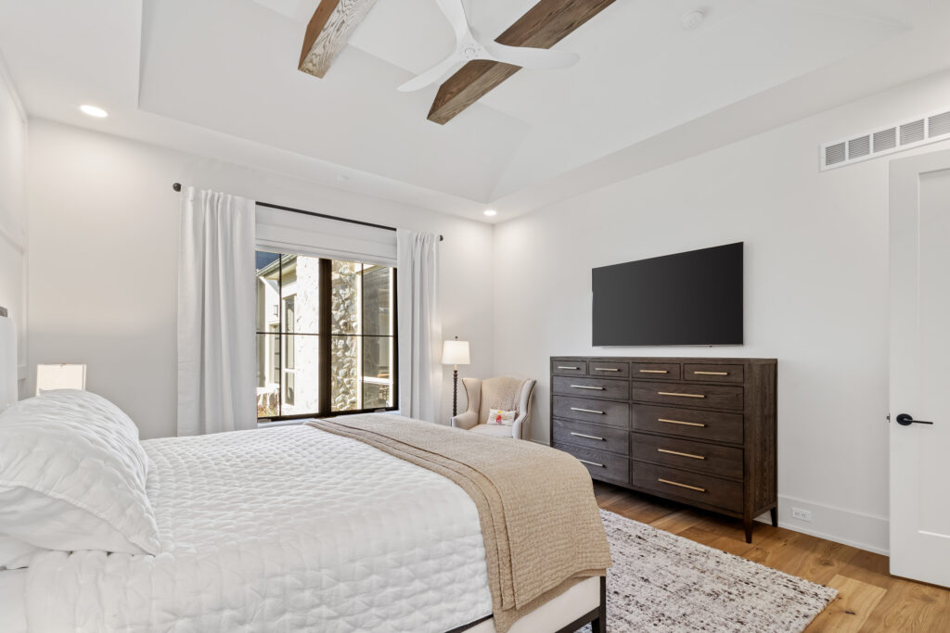
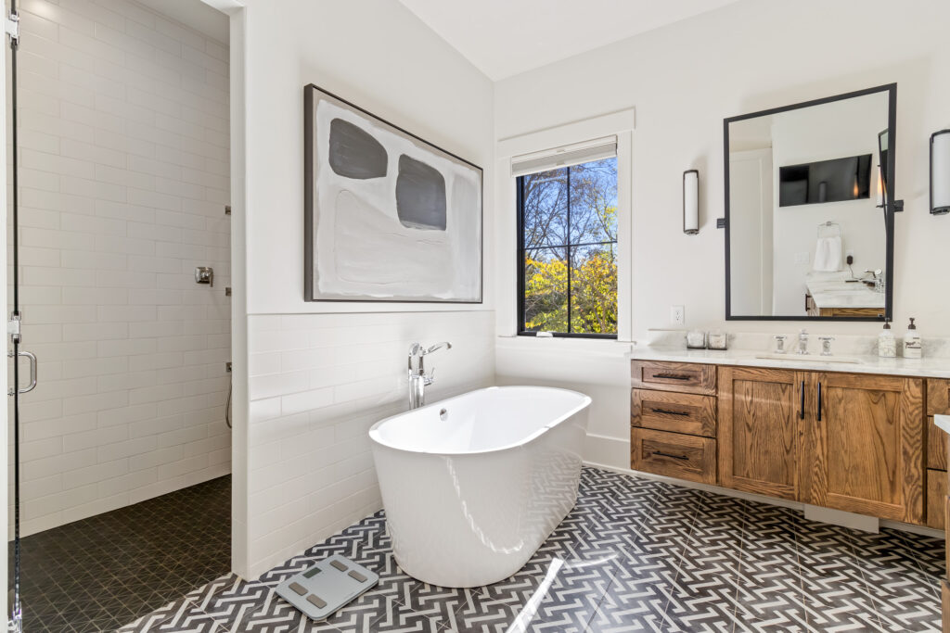
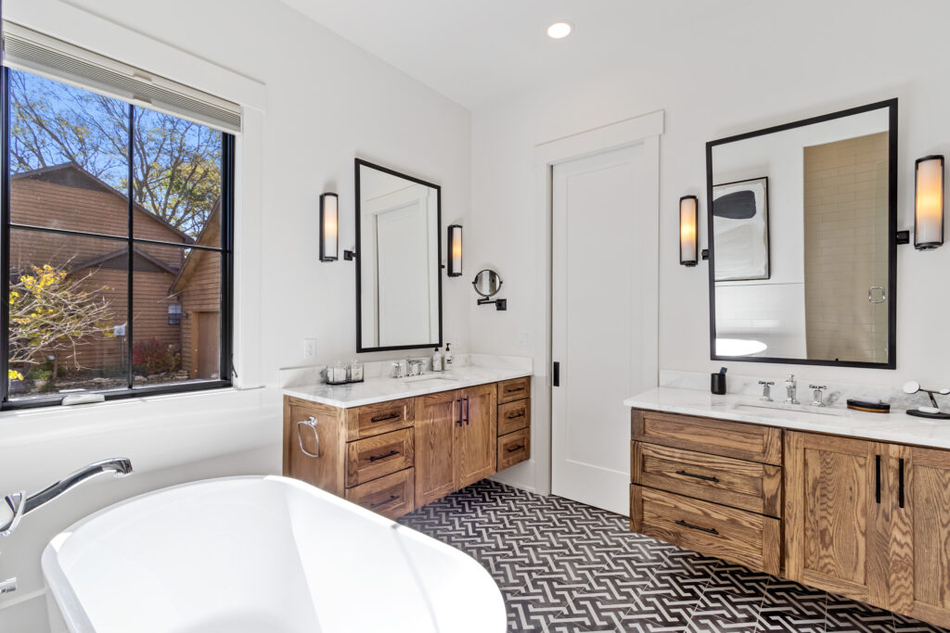
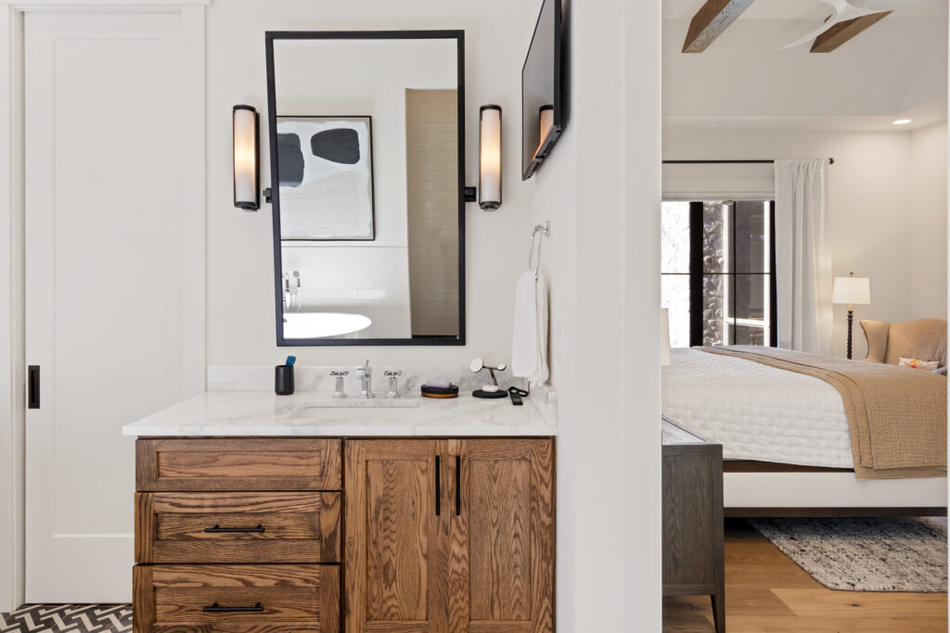
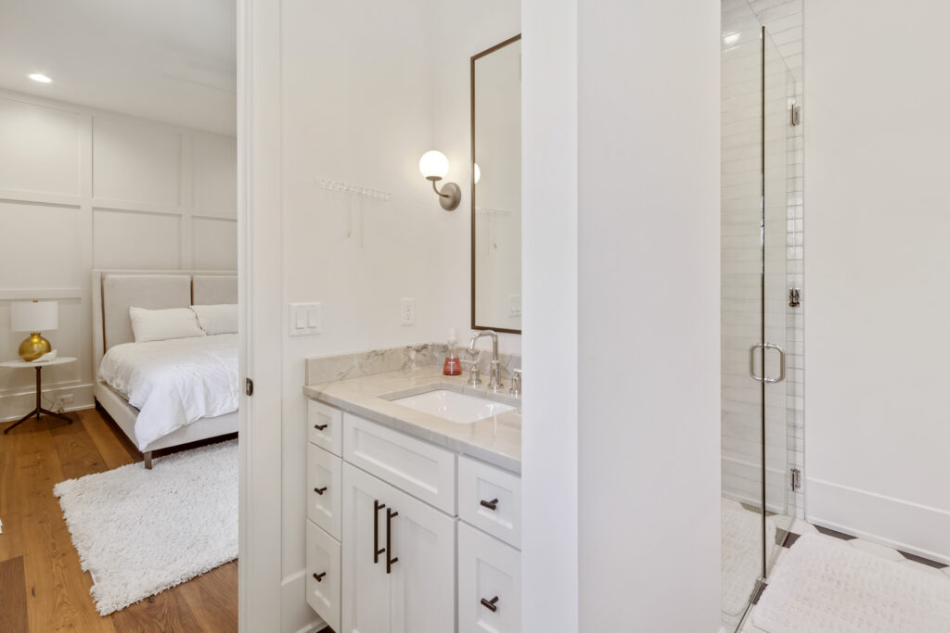
The transition from the open living spaces to the back part of the house begins with a mudroom and bath, and an exercise room with a glass overhead door opening to the sunny side of the yard.
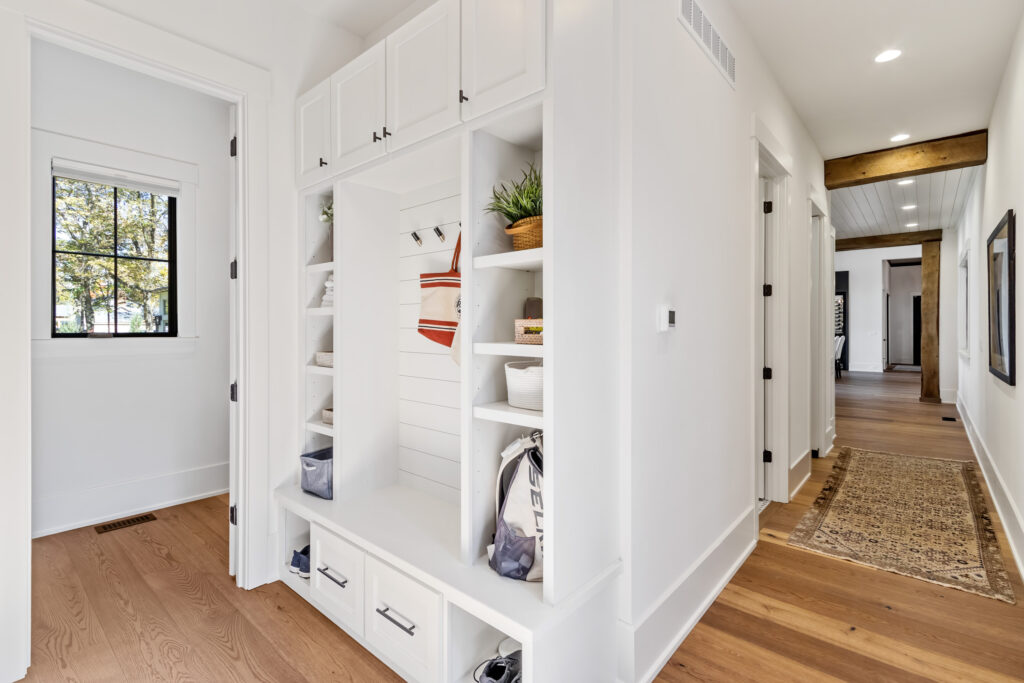
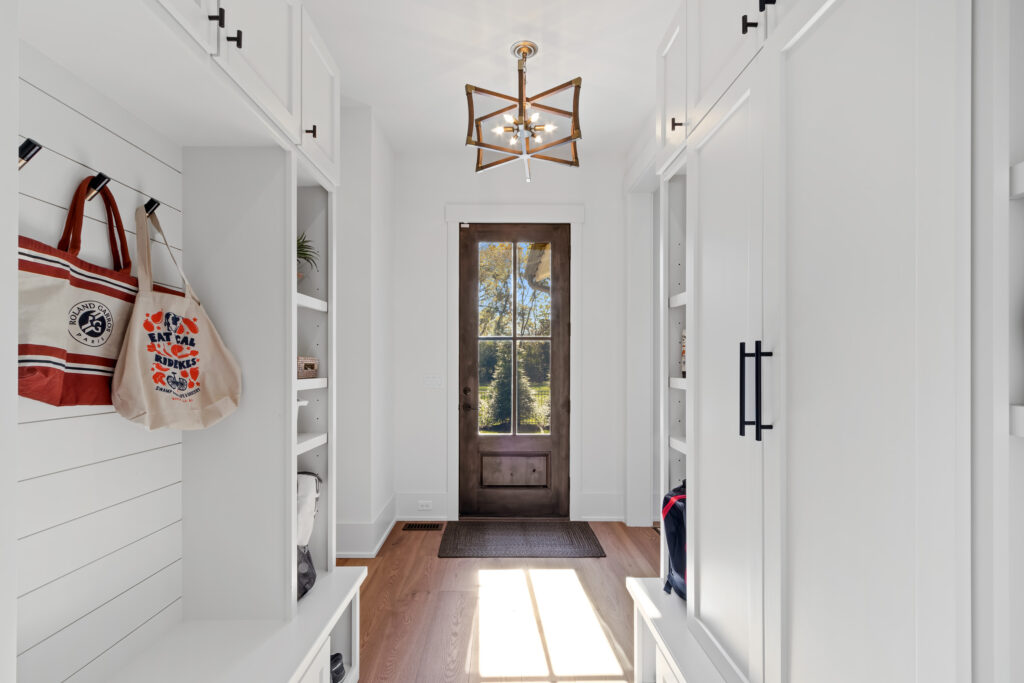
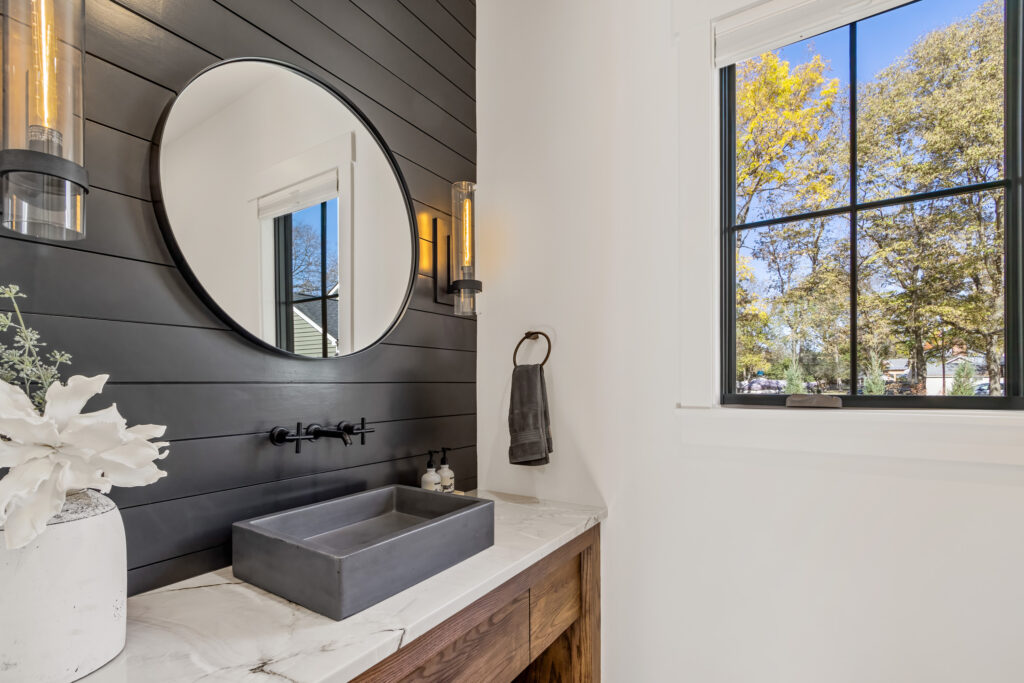
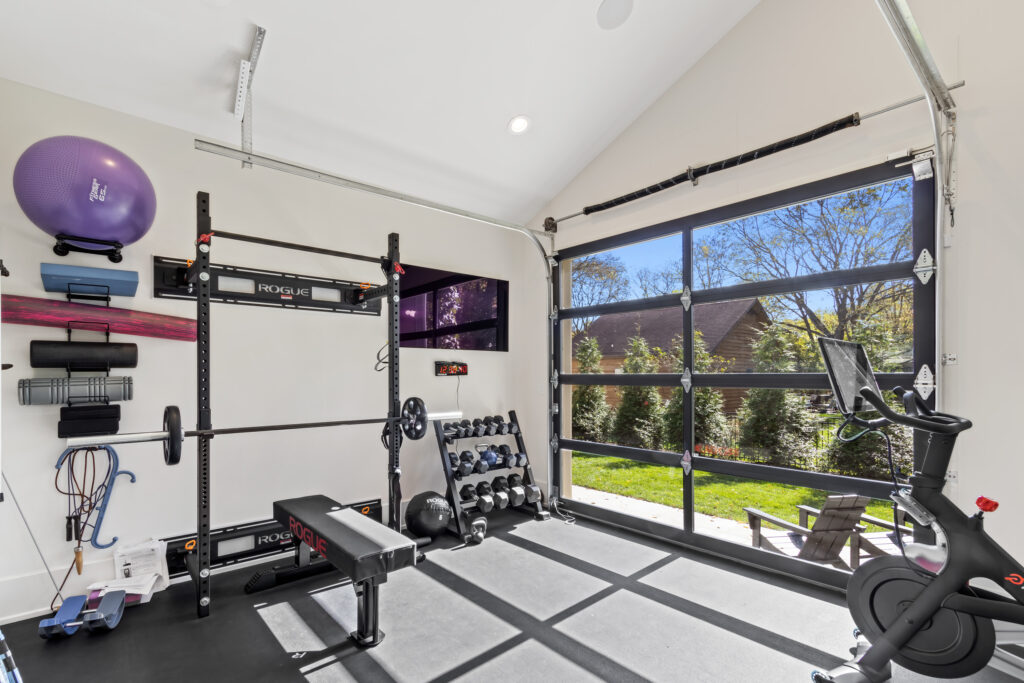
Across from the exercise room, a stair leads to the space over the garage – a combination office and recreation room.
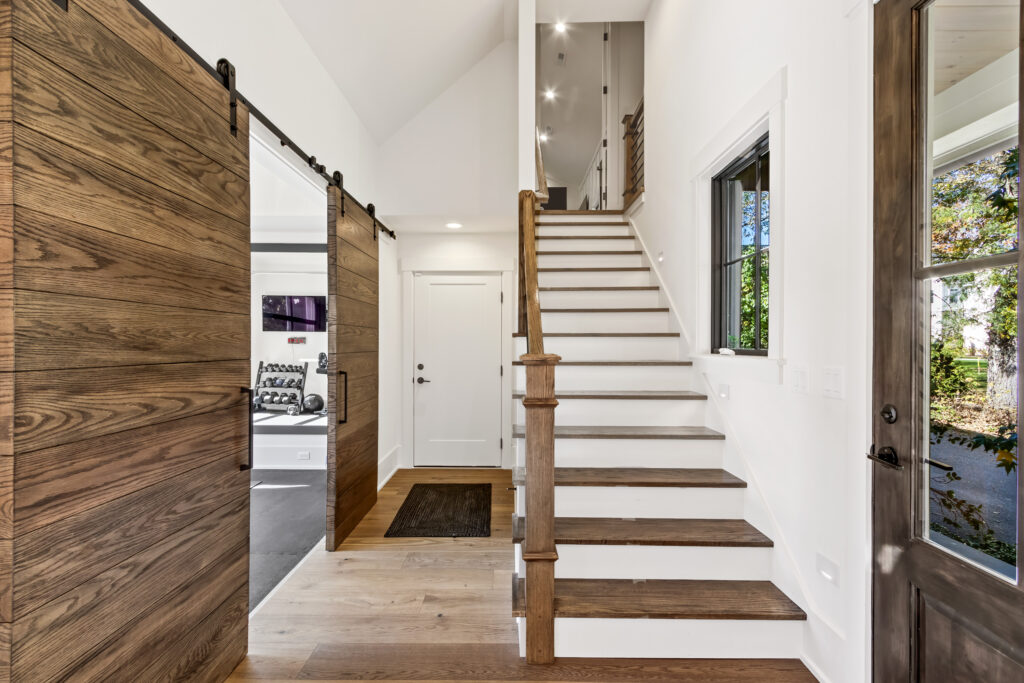
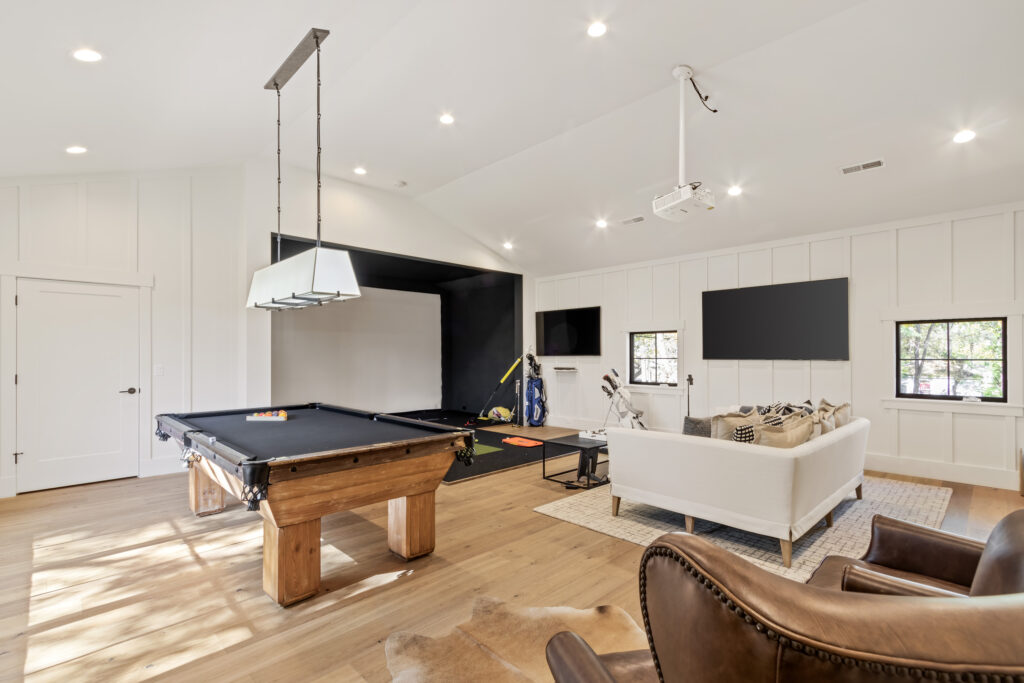
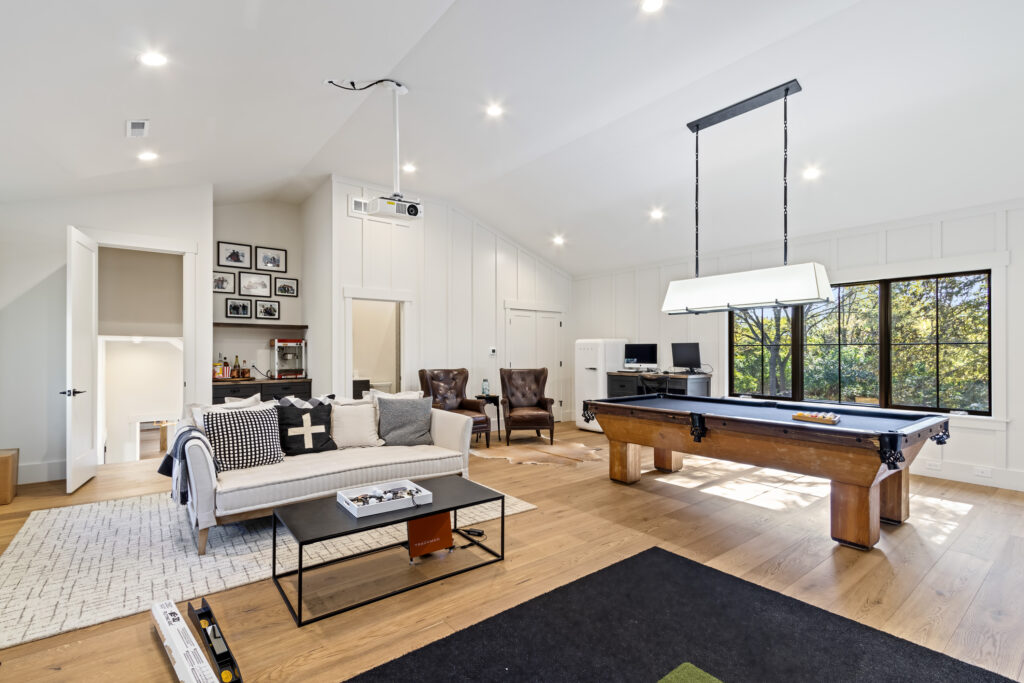
Builder: Ghiloni Custom Builders
Interior Design: Kathie Ghidotti
Photography: CA Robinson Photographic
Richard Taylor Architects is a custom Residential Architectural firm that specializes in the design of unique custom homes, remodeling, and addition projects.
In addition to compelling design, I provide services all the way through construction, helping you maintain control and organization, and bringing greater value to your project.
Contact me to schedule an initial consultation on your new custom home project.

