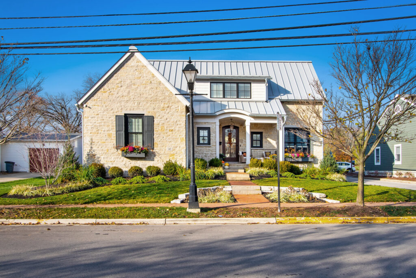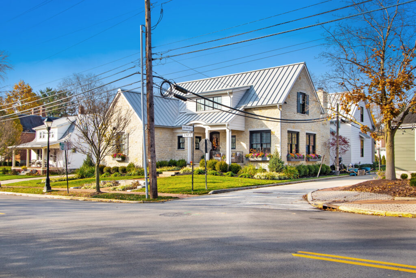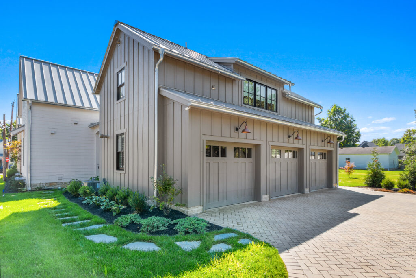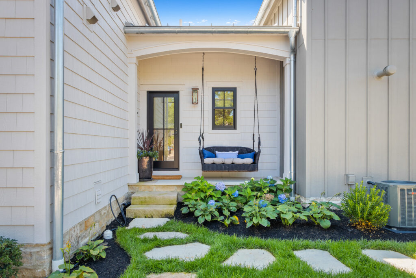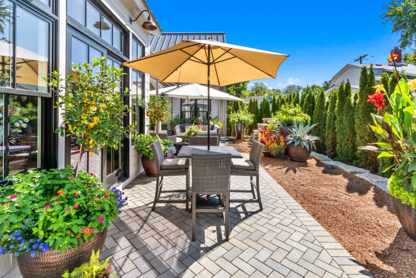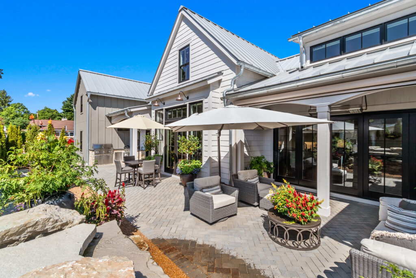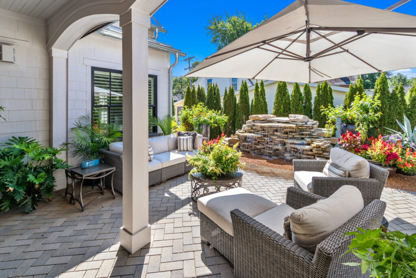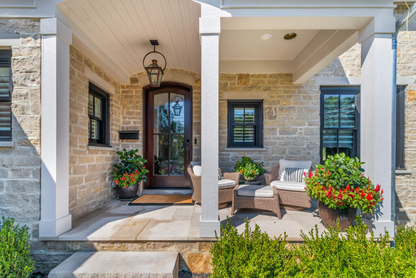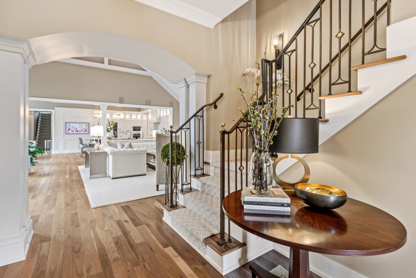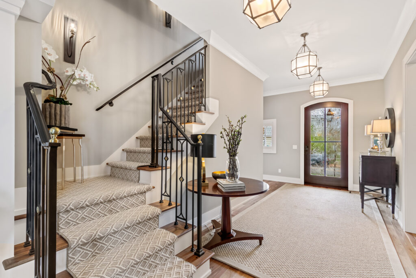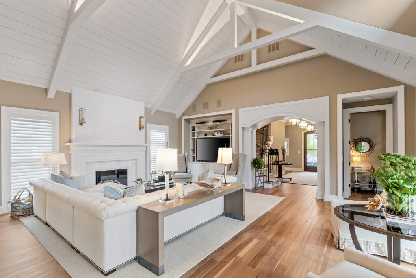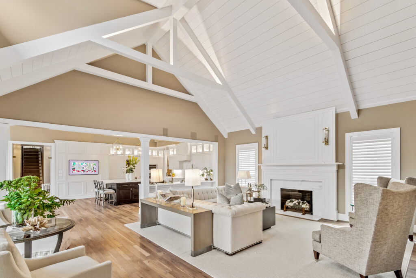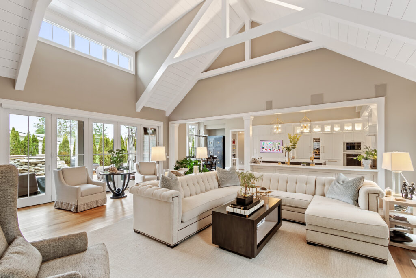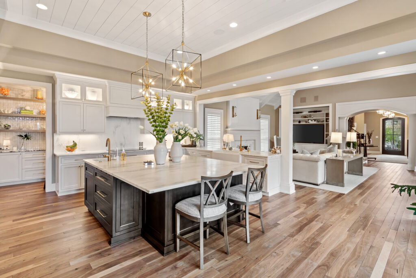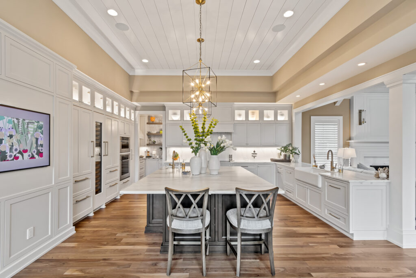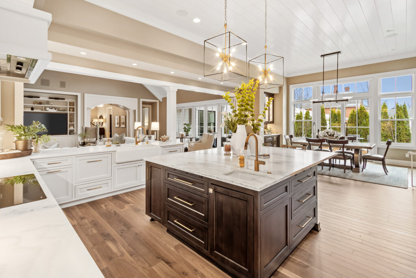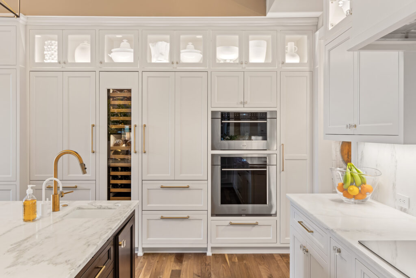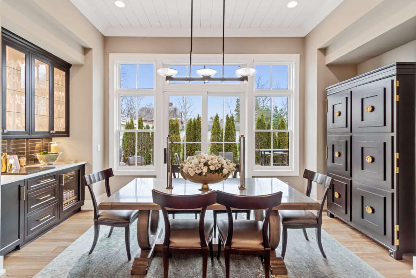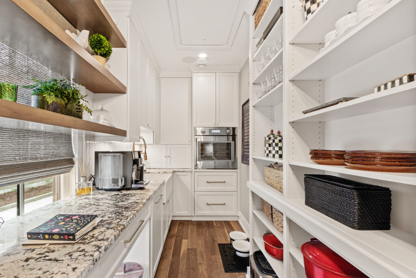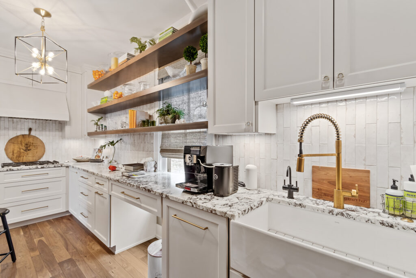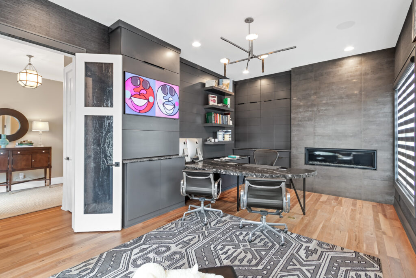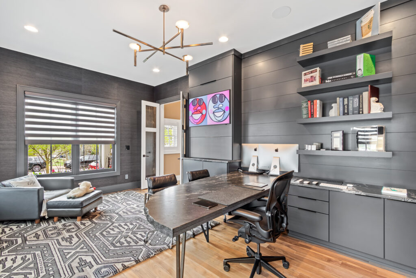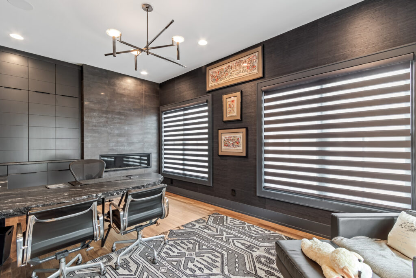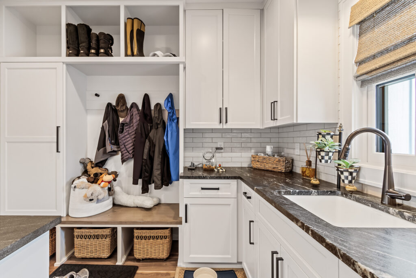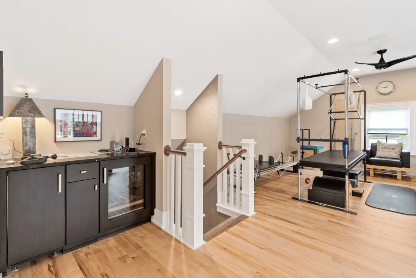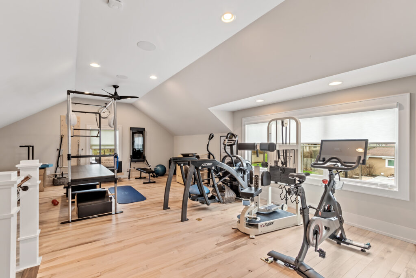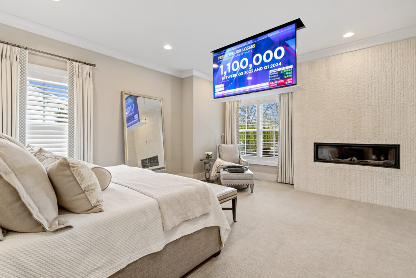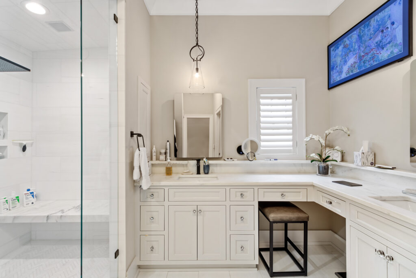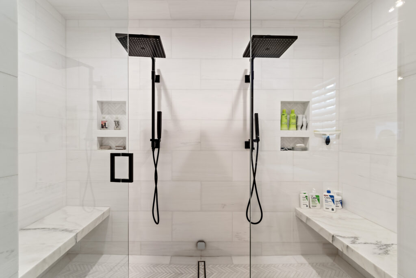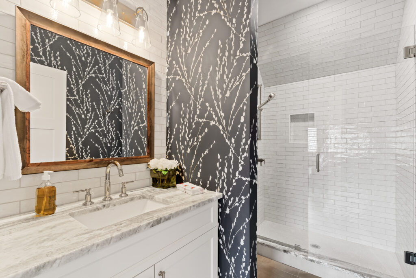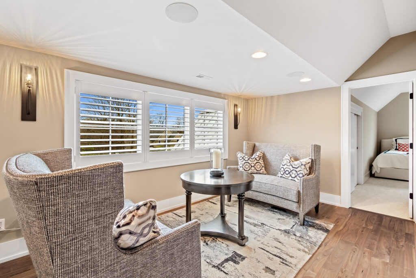South High Street
If, at first glance, you thought the house in the two photos below is an original home amongst the other old homes in this urban historic district, then, thank you – that was the intent.
The the stone part up front and the siding part further back are parts of the same house – the design intent was to give the impression that this is several smaller houses close together. There are actually three main masses, the third is the garage below, designed to resemble a small barn.
The stone path in the photo above leads to this side door:
But those are just the “public” sides of this house. The home runs tight along an alley half a block long, concealing a sunny, private outdoor living space behind.
Entering this luxury home starts with this cozy front porch, just big enough for a couple of chairs, and into the foyer, where the arch theme continues.
Beyond the open family room is a gourmet kitchen, with a 12 foot ceiling, dining area, and tucked around the corner, a separate “messy” kitchen.
In the front corner of the house, with big windows overlooking the Historic District, is the owner’s office:
Between the kitchen and garage is a back hallway leading to a mudroom/laundry, and a back stair up to an exercise room – complete with it’s own laundry and bath.
The first-floor primary bedroom has a unique drop-down TV, and the primary bath features a large walk-in shower.
There are three other bedrooms in the home, one is a full guest suite on the lower level, and the other two are on the second floor, tucked up under the roof, sharing a full bath and a sitting area with a wonderful view of the Historic District outside:
There’s so much more to the story of how this house came to be, and sharing that with the couple who built is a special memory for me. Almost as special is how this house has become an important part of the fabric of the Historic District where it’s located.
Builder: Corinthian Fine Homes
Interior Design: Snider Metcalf Interiors
Photography: CA Robinson Photographic
Richard Taylor Architects is a custom Residential Architectural firm that specializes in the design of unique custom homes, remodeling, and addition projects.
In addition to compelling design, I provide services all the way through construction, helping you maintain control and organization, and bringing greater value to your project.
Contact me to schedule an initial consultation on your new custom home project.


