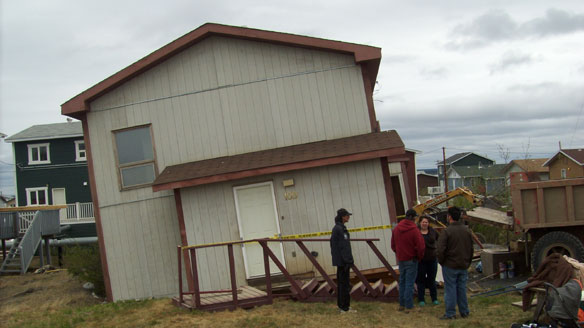
Without A Solid Foundation…
The rest of that truism’s been said many ways, often ending with “…you won’t have anything to build on”, or “…you won’t have a stable structure”, or something along those lines.
To most people that’s a cliché, but in my profession, it’s a critical reality. Everything depends on a properly designed and built foundation. It isn’t a place to skimp on engineering, waterproofing, or construction techniques, no matter the budget for the house. Go cheap above grade if you have to, but not underground.
Foundations need to be designed for the soil they’re built on, and soil strengths vary widely from site to site, and sometimes, from one area of a building site to another.
So it’s very reassuring when my homes are built on ground that’s absolutely stable – say on solid rock, for example. That’s the case with three homes I’ve designed that are under construction right now. All three are in areas where rock was known to be just under the surface, so it wasn’t a surprise.
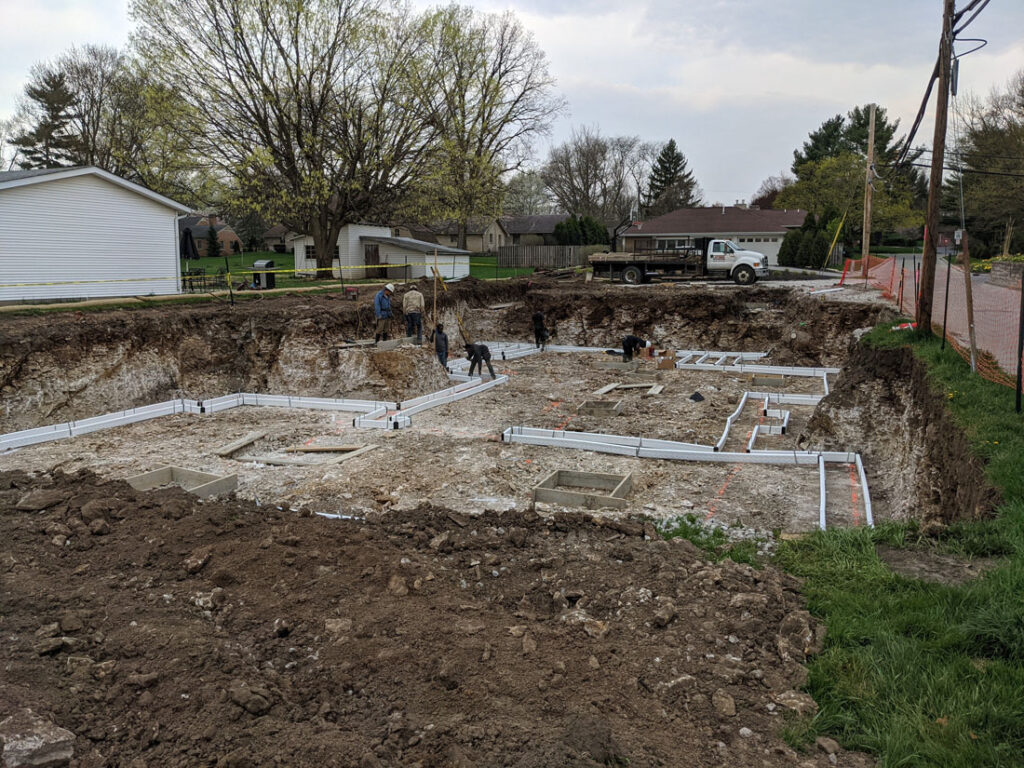
Above: At first glance, this might look like just another hole in the ground. But look closer – in the photo below you’ll see that there’s just 2 feet of topsoil on this site, and everything else is rock. Rock’s not easy or inexpensive to excavate, so knowing about this in advance gave the owner some options in the house design.
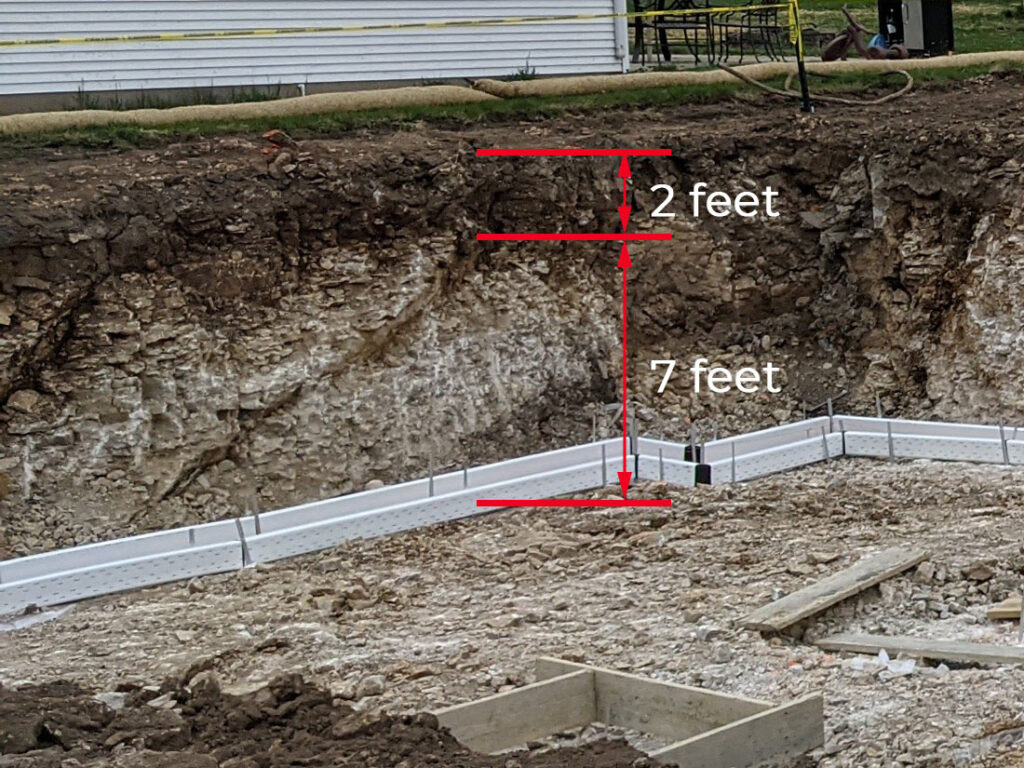
With the foundation poured (photo below) it’s pretty clear that this house is here to stay!
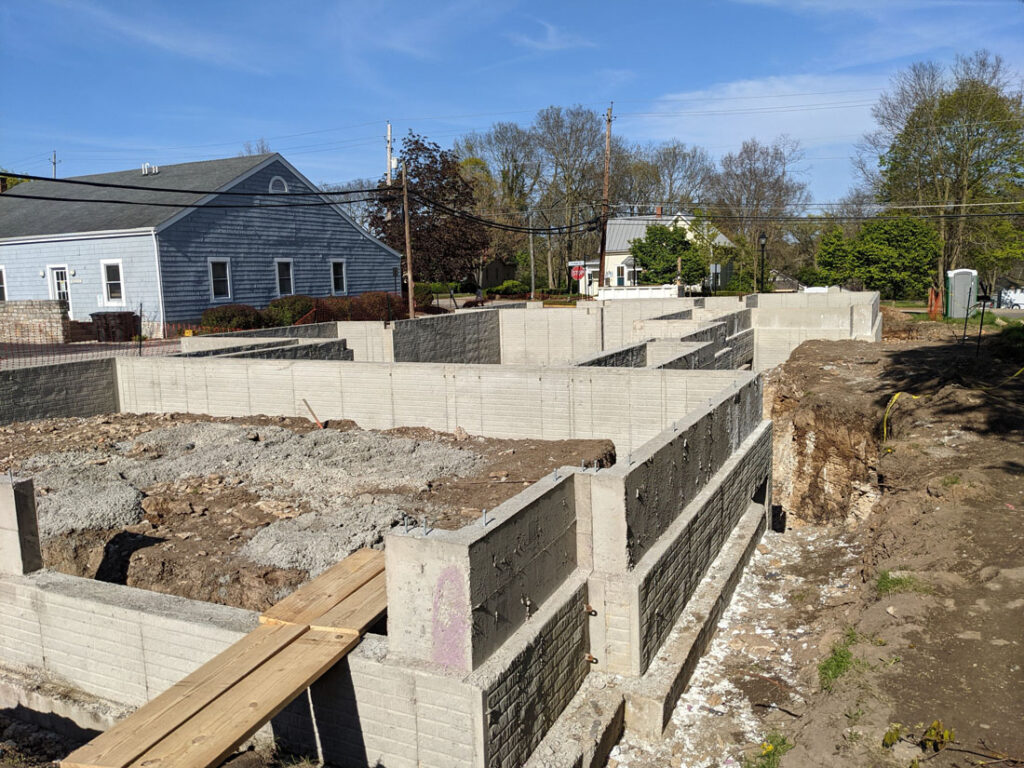
And when it’s done, the house will look something like this from roughly the same view as the photo above:
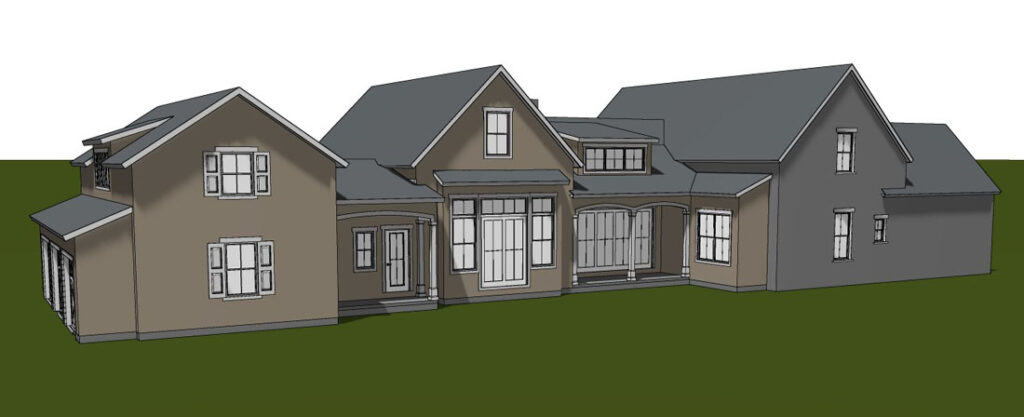
Not far away from that house is another new project (below) – the poured walls are in, but they’re not very deep into the ground, because just like in the previous house, this foundation is sitting on solid rock.
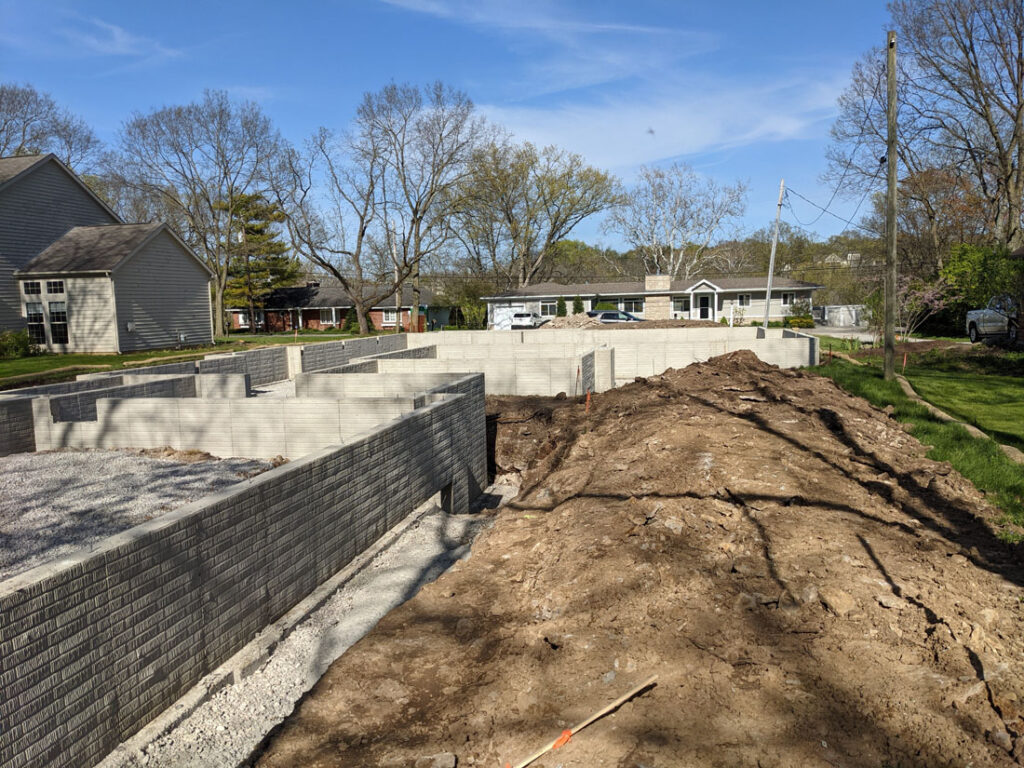
And here’s a sketch of one side of the house that will soon be built on top of it:
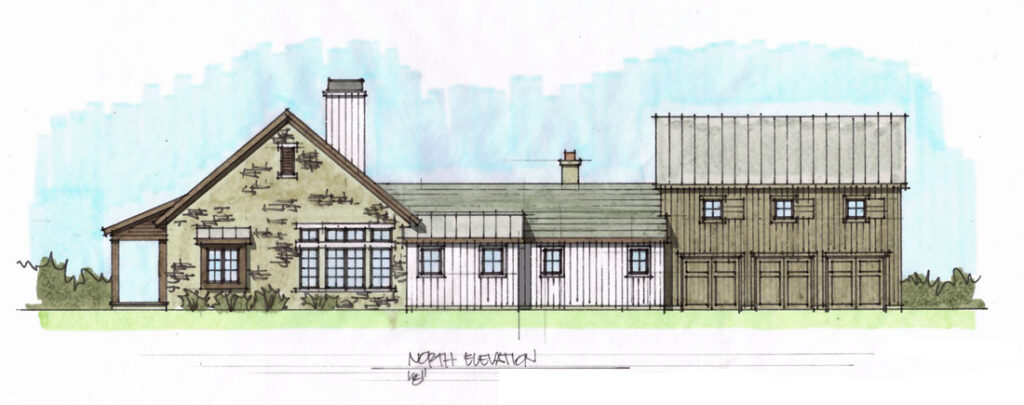
We’re all eagerly looking forward to seeing these houses take shape, and take comfort in knowing that they’re built to last a very long time.



Did you consider frost protected shallow foundation for the project with the crawl space? Could reduce the embodied carbon from the concrete.
It’s an interesting idea, and reducing the carbon content of the building is a worthwhile goal. Not sure how that works with so much high rock under the foundation, however, even though we probably don’t have to worry about heaving! I’d like to see some studies about how the ground/rock temperature holds in colder weather. The other issue is the crawl space height – this project required a deep crawl. Great feedback, thanks!
Having that accessible space under the floor is handy!
Great layout on house #1 for a narrow, deep lot. Has a New England farmhouse feel to it.