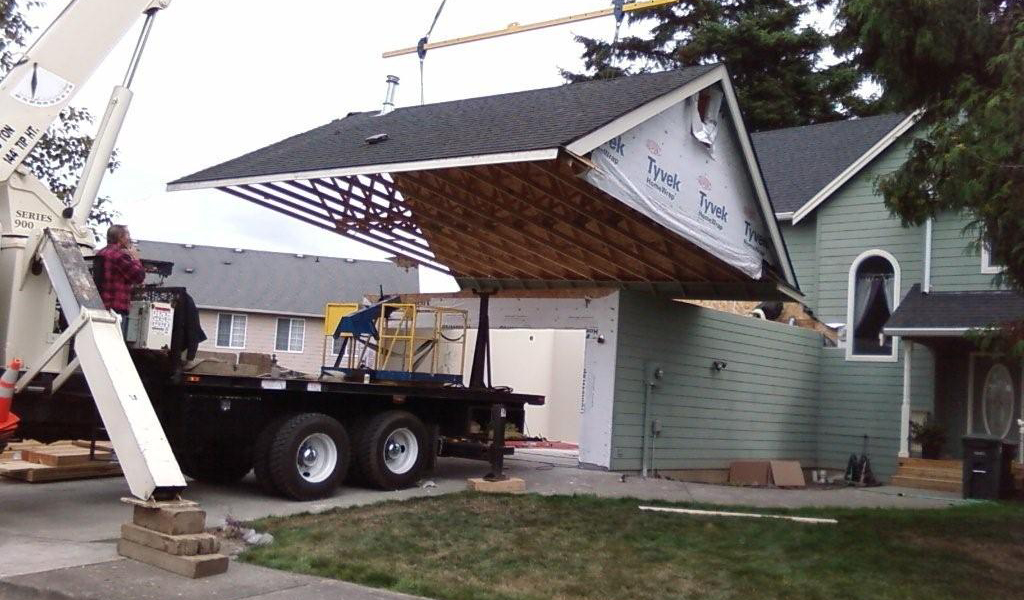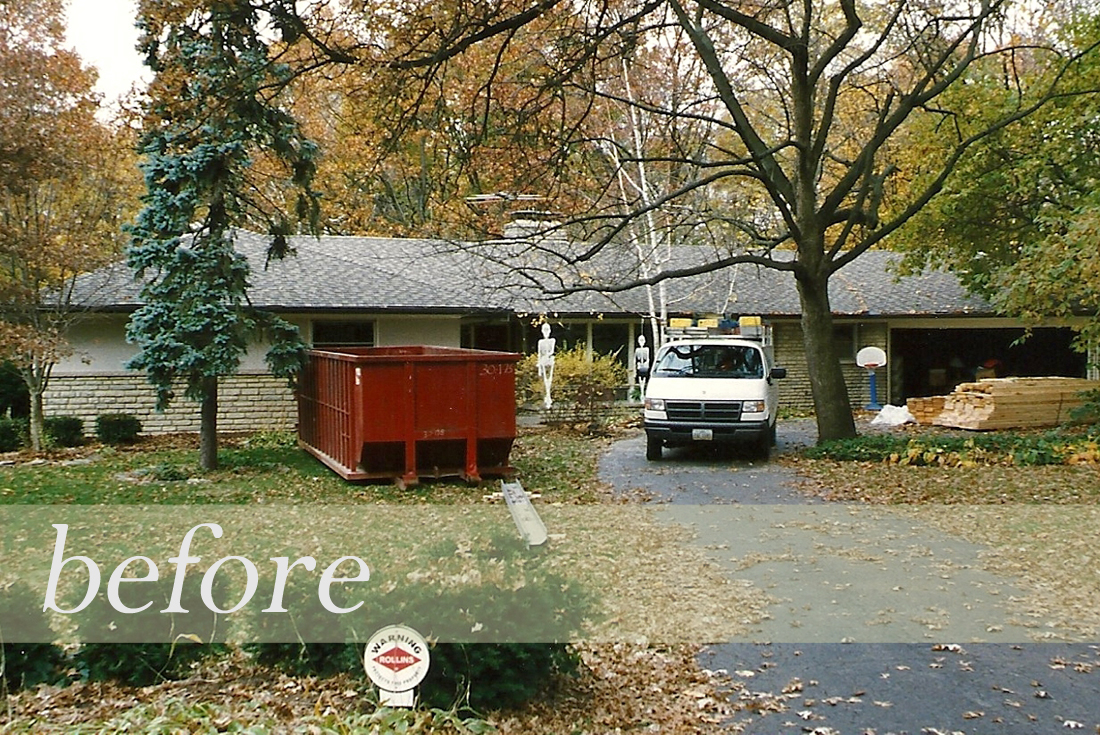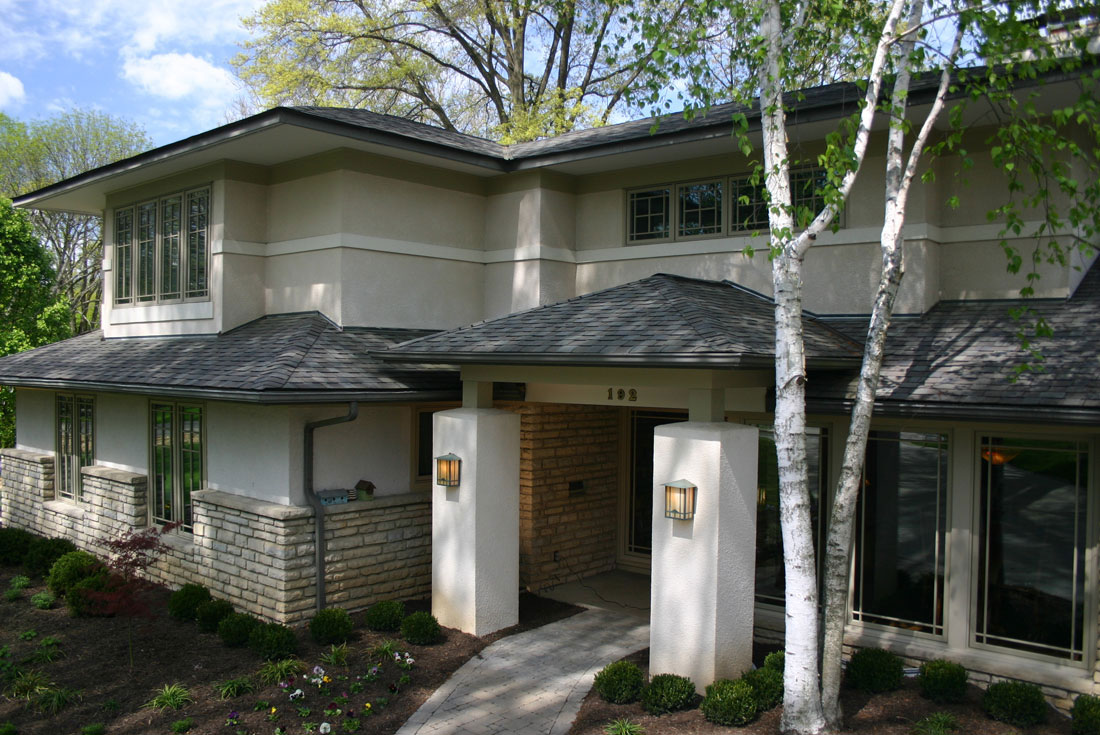
The Vertical Option – Mid-Century Modern and Ranch Additions
Single-story homes were at the height of their popularity in the middle of the 20th century. Those designed with traditional styling have always been called “ranches”; less traditional ones are now often called “mid-century Modern”. Mid-century modern and ranch additions have become a big part of our Architectural practice.
Remodeling these middle-aged homes is becoming extremely popular to a wide range of homeowners – younger families like that they’re often in well-established suburbs with good school systems; older buyers like the one-floor living.
Some of the ranches I’ve been asked to help remodel didn’t need much more than a tasteful “facelift” and some new finishes. But frequently my clients also need to add some space, or want to do something about the low ceilings that are common in these homes.
A ranch or mid-century modern home on a big suburban lot might offer a lot of options for the location of a room addition – the back, to the side, or maybe even the front if it’s set back far enough from the street.
On a smaller lot, you might not have room to build out horizontally, but you might still have a vertical option – adding space to the top of your house.
When there’s enough space in the existing attic to create a room or two, going “up” can be a relatively simple remodeling project – you might need to add a dormer, but the existing roof can stay put.
Unfortunately, ranches usually have very low-pitched roofs, so there’s often no usable space in the attic, even with the addition of a dormer.
You still have options, though. It sounds drastic, but in some cases it’s possible to literally raise the entire roof and add a second floor under it.

And when a ranch has a low ceiling height, raising or vaulting the ceiling is a great way to make living spaces feel larger and more comfortable – without adding any new space at all.
Adding a second floor or creating higher or vaulted ceilings aren’t the most common remodeling projects, but they’re not rare either.
Here are some basic things you need to think about before you decide to remodel a ranch or Mid-century Modern home going “up” instead of “out”.
Roof Structure – “Stick” Framed, or Trusses?
The first thing you’ll need to figure out is what kind of roof structure you have, “stick”, or “truss”. Generally, if you have space to walk around in your attic (even if you have to hunch over a little), you probably have rafters and joists – stick framing.
Stick-framed roofs are often relatively easy to modify – you can re-frame the rafters and ceiling joists to create more space. You can change the roof pitch, beef up the joists, add a dormer, etc.
On the other hand, when you peek into the attic and see an endless tangle of lumber, with no room to walk around, you probably have truss framing.
A truss-framed roof doesn’t have any attic space to expand, and a truss-framed roof can’t be easily remodeled like a stick-framed roof.
But a truss-framed roof can be easier to raise than a stick roof.
Raising the Ceiling Height
Let’s say you want a taller ceiling on the first floor – could you simply hook up a crane, lift the existing roof structure, make the walls a little taller and lower the roof back down?
You can, once you solve a few important engineering issues (you’ll also need an experienced contractor for a project like this).
First, you’ll have to secure the entire roof structure so that it holds together while it’s lifted up. That’s usually easier with a trussed roof, since the trusses have a certain inherent stability, and since a trussed roof usually weighs less than a stick roof.
Making the walls taller to get the extra height can be a bit tricky, though, because you can’t simply add a new, shorter wall (a kneewall) on top of the existing walls. Doing that creates what engineers call a “hinge” between the new and existing walls – and that’s a very unstable arrangement.
The taller walls need to act like one solid piece, not two. One way to do that without completely removing the existing walls is by installing new, taller wall studs alongside the existing studs.
If you can’t do that, you can still add a kneewall, but you’ll need to reinforce the entire wall to eliminate the “hinge”. Usually that means – at least – adding full-height plywood sheathing on one or both sides of the extended wall.
Either way, you’ll need the help of a structural engineer to make it stable and safe.
Adding a Second Floor
As long as we’ve got that crane on site, let’s take the roof up a little more – enough to add an entire second floor.
Now we’re less concerned about the “hinge”, because we’re keeping the first floor walls the same height. We’re going to add a new floor structure on top of the walls, then add new second floor walls on that.

Finally, we’ll build new second floor walls and lower that roof back down.
That’s not too complicated but we’ve created different structural issues to resolve – first is the additional load of the new second floor on the existing first-floor walls – can they handle it?
Second is the additional weight on the foundation; you can’t be certain it will handle the new loads without having it checked by a professional.

But once you’ve dealt with the structure, you might be able to double the size of your house without taking up any more space on your property.
Making a Vaulted Ceiling
In situations like the ones above, it can make sense to lift a roof in one piece and replace it without too much structural modification – especially with a trussed roof.
But while a trussed roof can be raised, it can’t be modified to make a vaulted ceiling. You need to start with a stick roof to do that.
Exposing the underside of the sloped rafters is what creates the “vaulted” shape inside that you’re looking for, and that means removing the ceiling joists first.
That breaks the structural “triangle” that holds the roof together, and requires additional framing work to restore structural integrity.
A common solution is adding “collar ties”, which are similar to ceiling joists but a little higher up. A vaulted ceiling with collar ties usually has a large flat area above the sloped sides.
If you want the ceiling vaulted all the way to the top you’ll need a structural ridge beam. Since a ridge beam can get pretty big if the span is long, I try to “hide” it as part of the architecture of the room.
Other Stuff You Need to Know
Raising a roof, adding a second floor, and creating a vaulted ceiling are all big projects. Big enough that your building officials are probably going to ask you to bring the rest of the house “up to code”. That can add a lot of cost.
The additional space will also need to be heated and cooled – which may require a larger HVAC system, or even an additional system.
Taller exterior walls also need more insulation, drywall, and interior and exterior trim and finishes…which reminds me, don’t forget to raise your existing interior walls, too!
If you’re adding a second floor, you’ll need a stair – and space for it on the existing first floor. You’ll need plumbing, electric…you get the idea.
Not every home is a good candidate for a roof or ceiling-raising, but for the ones that are, it’s often a very cost-effective way to expand living space.
It’s also a sustainable move, since it reuses most of the existing walls and roof and keeps more building material out of the landfill than tearing the house down and starting over.
Going “up” doesn’t increase the footprint of your house on the land, and usually makes a more compact, energy-efficient structure.
Saving money, saving landfill space, and saving energy – all under one roof.



Very good article Richard that is sure to be helpful to homeowners. Also an exceptionally wonderful job on the remodel/ addition! I’m sure the homeowners absolutely love it.
Thanks Gary – we remodeled that house twice for two different clients, see more here: https://www.rtastudio.com/portfolio_page/prairie-ranch-remodel-addition-worthington-ohio-residential-architect/
Great information to consider! On average, what is the cost to raise a ranch style truss roof of a 1250 sq foot house (in Ohio) and add the basic walls/windows for two bedrooms, a bathroom and a stairway?
Hello Leanne – there’s no such thing as an average cost in the remodeling world, unfortunately, especially for complex projects like the one you’ve described. You should probably talk to a contractor to get a rough idea of a range of potential cost.
What an incredible, seamless addition. This is very useful information, thank you!!