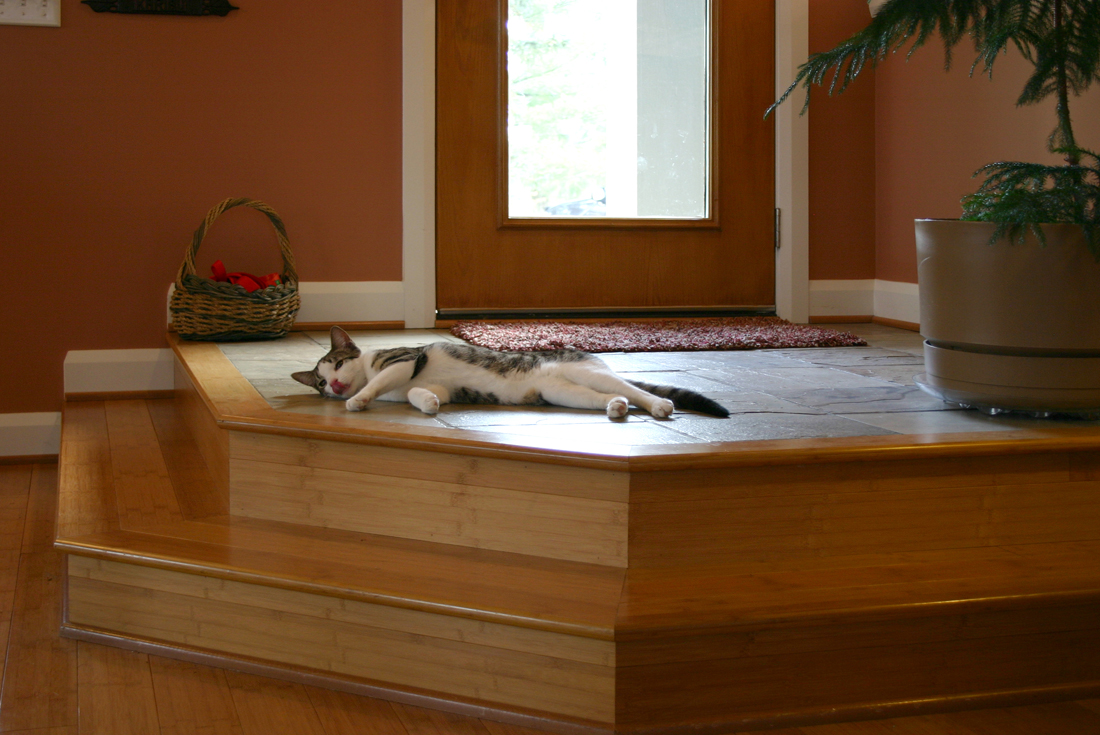
Renovation Design: Where NOT to Build a Small Room Addition
I like finding creative solutions to tough problems, but this small room addition was the one obstacle in my years of practice that stopped me cold.
Two very nice folks with a lovely condo invited me over to talk about an addition. We had nice chat; they showed me around the place.
It was a pretty typical condo, units on either side, not a lot of light getting to the interior. Kitchen needed some work. Main living space small and difficult to furnish – too many openings, not much wall space, hard to arrange furniture.
A small room addition would solve the space problem, but mostly, it would allow for a lot more windows – pumping much-needed daylight deeper into the home.
The easy answer was an addition to the living space out the back. It’s the east side, and would get morning light. But the views there were a little lacking. We’d have a privacy issue too, with the neighbor’s outdoor living spaces so close by.
Hmmm.
“Hey”, I said, “what about a small room addition to the front?”
“The front?” said the lady of the house, “that won’t work, why out front is –“
“No, no,” I said, cutting her off in mid-sentence, “we can make that work. We’ll have to move the kitchen a little, but you were going to remodel it anyway. Doesn’t really matter where it goes, once we’ve decided to replace it.”
“But you don’t understand” she said “out front is impossible, it’s – “
“Yes”, I said, I know it’s a tight area. There’s a fence there, and we’re close to the setback line. But remember we don’t need much more space, what we’re really trying to do is get more light into the house!”
“No -” she was leaning forward a bit. “- It’s not because of the space or the light!”
“Of course it is,” I countered. “That’s what this project is all about, isn’t it?”
“But…but that’s where the cats are” she said, almost whispering. She was looking at me with great concern.
“The cats?” I looked around the house – there was a dirty yellow tabby at her feet, and an aloof Russian Blue on the couch in the living room. “The cats are right here”.
“Not these cats”, she said, waving her arm around the room, “the other cats!”
I must have looked as confused as I felt, so she explained further.
“The other cats – the ones we had when we moved here twenty years ago.” Her eyes were glistening now. “The ones we buried right in front of the breakfast room window – we can’t build there!”
Aahhh…those cats…of course…well, we’ll just, ahh, we’ll simply move the um, the…or maybe we could…hmm…ahh…
“Tell you what,” I said, “let’s take another look at that back wall in the living room. The view’s not perfect, but we can bring in some landscaping, maybe a decorative fence, ok?”



Paula – the shower pan/faucets is a great idea! Obviously your pets enjoy bathing more than mine do…
Never underestimate pet owners! I will definitely have to get that book! Our home actually belongs to our pets….they just let us live here. I will have to say I'm guilty. When designing our own home, I specified a shower pan with low-mount faucets with sprayer for ease of bathing the pets.
Paula~
Good idea! Although pets aren't "featured" in a way that Ms. Szabo would appreciate, I'm sure!
Thanks for the great tip, I'm going to take a look at that book.
Funny you should write an article with "pets" featured. Just picked up Julia Szabo's Animal House Style, Designing a home to share with your pets. Maybe it will help inspire your clients.