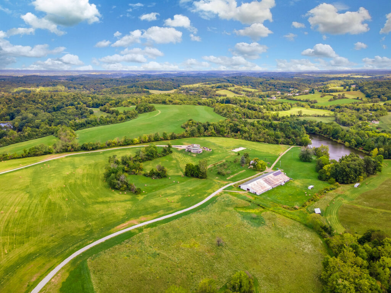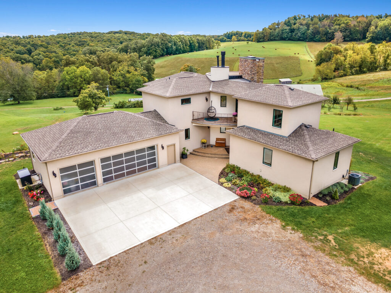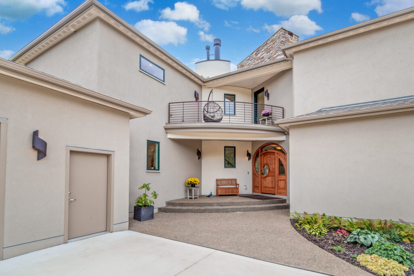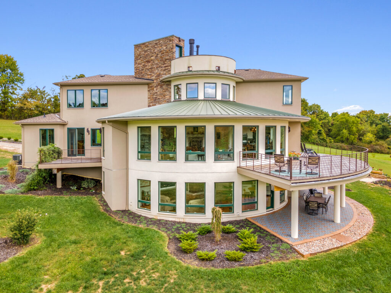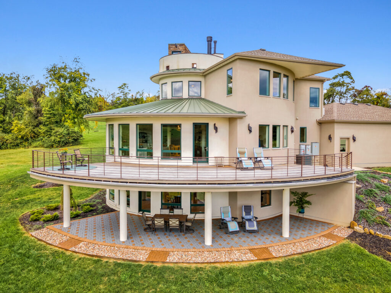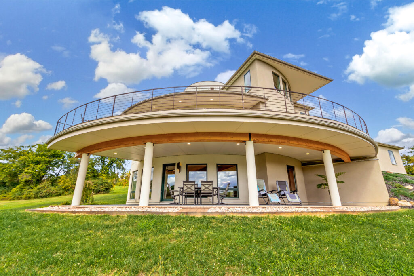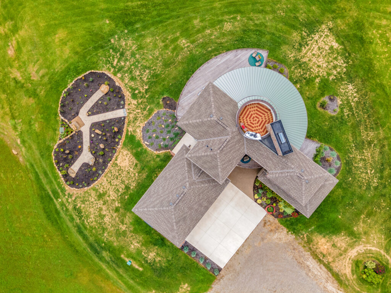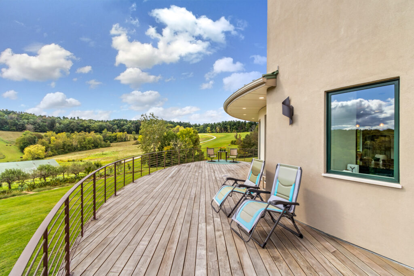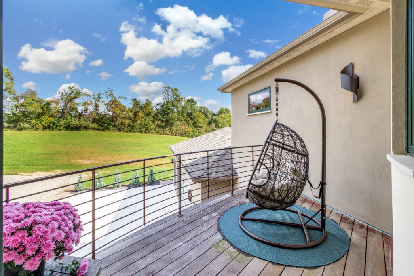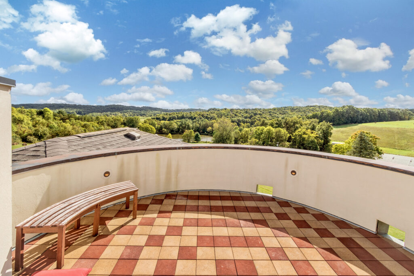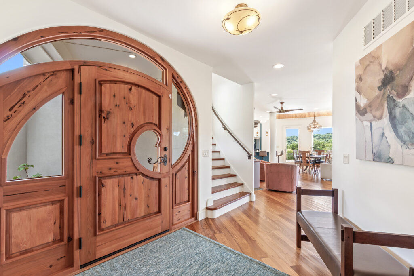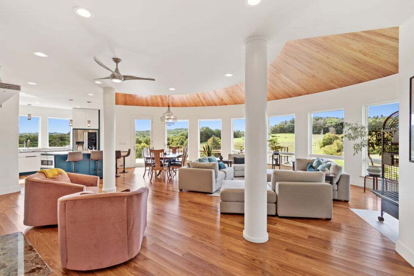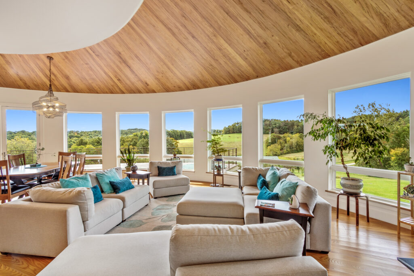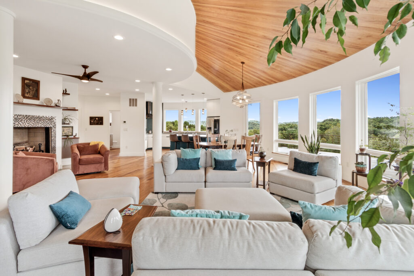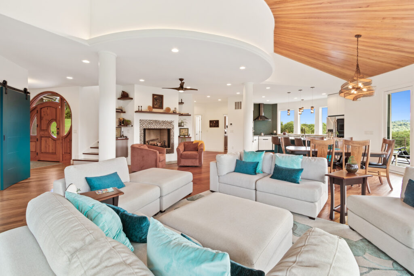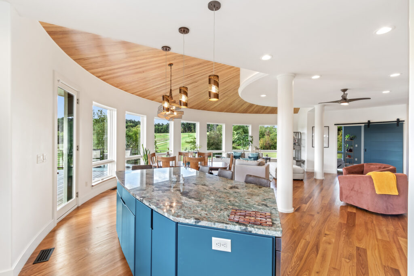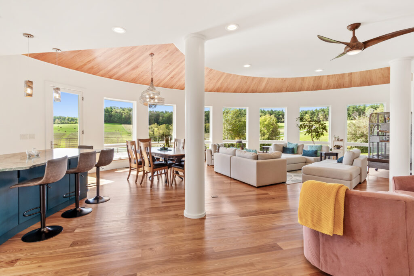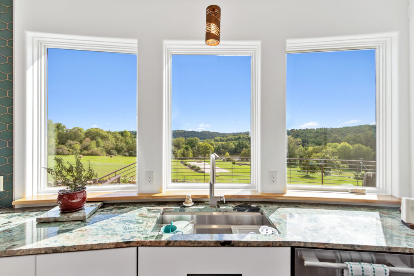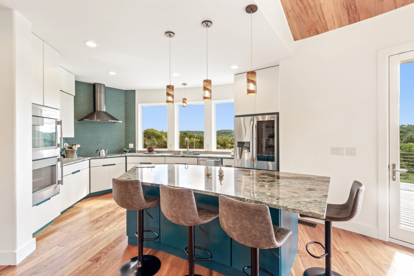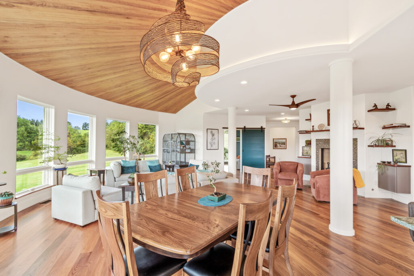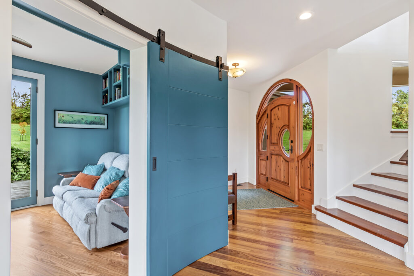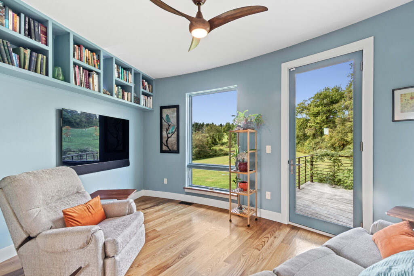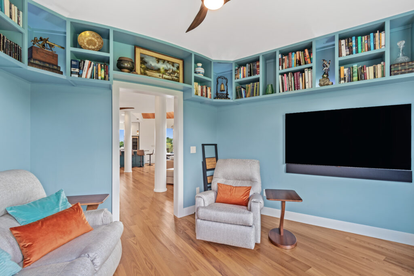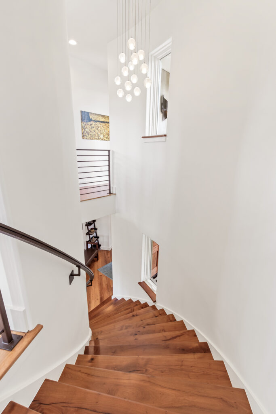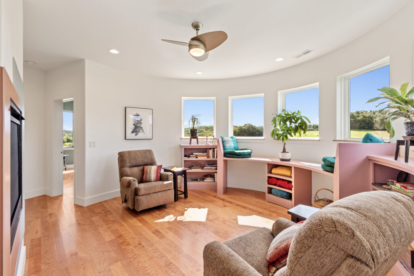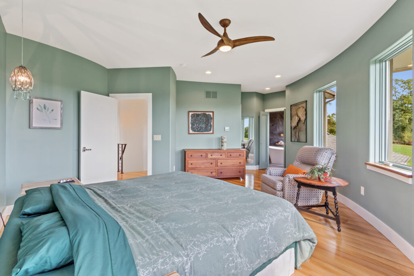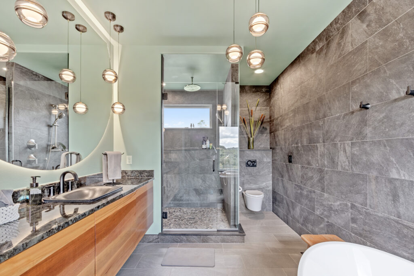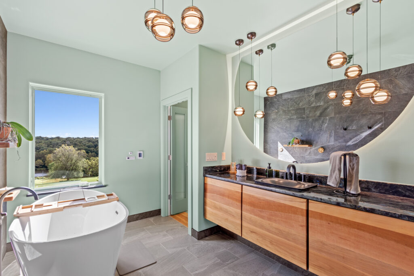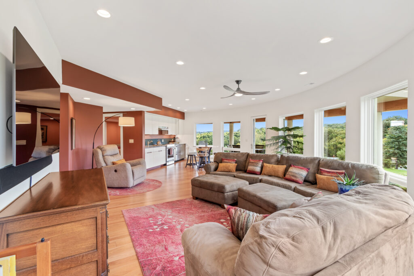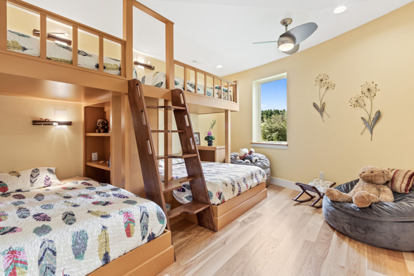Fairview Road
The “Round House” is one of most interesting and distinctive projects I’ve had the pleasure to be involved with. On a large, secluded property in rural central Ohio, my clients set out on a journey to create a home that would capture the expansive views on their land and express their unique personalities. The home’s semi-circular shape was inspired by a home on the California coastline, translated to this setting of Ohio’s low rolling hills and farmland.
The house combines the purely practical with the expressive and whimsical – as you approach the rectilinear “front” side, there are only a few clues to the circular nature of the rest of the house.
But then – that front door! This custom-made door tells you right away that there’s something very different behind it. All the credit for designing this door and finding the artisan to build it goes to the clients.
But before we go inside, you need to see the rest of the exterior – the view below is directly opposite the front entry view (above). There’s a central, circular tower (more on that later) in the center of two semi-circular floors, and a very large semi-circular deck. A stone stair tower connects and anchors the rectilinear and circular elements.
A little more around the east side, here’s the whole deck at the main level, and the covered patio below. The curved wood beam is built up from layers of Alaskan Cedar.
A few more photos before we go inside – here are some of the outdoor living spaces, including the “stargazing” deck on the very top of the curved tower.
Back inside, starting with the front entry. Here’s that spectacular front door and next to it, the curving stair that wraps around the central tower and connects the home’s three floors.
And here’s the view of the main living space, from the front entry. Now you should begin to see what this house is really all about – a nearly 180-degree view of that incredible Ohio landscape. To the left in this photo is the kitchen, to the right is the home office. Look closely in the photos below, you’ll see how the circular theme is carried through many of the details of the house – lights, mirrors, etc.
A closer view of the living room. Each piece of the custom wood ceiling was milled on a CNC machine to fit on the complex curved slope.
Turning a little to the left, a few views of the main living space. The kitchen’s at the far end. It’s just the right size – not intended to dominate the house. You can also see the fireplace (there’s one on each floor) that anchors the central tower.
The next few photos are from the kitchen, looking back at the living room. In the back is the home office – with a curved barn door on a curved track.
The home office has a curved wall on the inside and outside, and all of the built-in shelves were custom-made to fit the curves.
On the second floor are bedrooms and a sitting room. A curved stair wraps around the central tower (see outside photos) to get you there.
At the top of this stair is a sitting room, with “porthole” windows to the south and more custom curved built-in shelving.
Here’s the second-floor owner’s suite – the curved outside wall in the bedroom faces east and southeast to catch sunrises throughout the year.
These last few photos are on the lower level, where’s there’s another complete living space that walks out to a curved patio under the curved deck above, a couple of bedrooms, and a bath.
This house was an adventure to design, intriguing to watch construction of, and a delight to see “lived in” by my clients. To me, it’s proof that Architecture doesn’t have to be about style or convention; it can be about the dream the owner and Architect share – even if it throws you a few curves!
Builder: Ghiloni Custom Builders
Photography: CA Robinson Photographic
Richard Taylor Architects is a custom Residential Architectural firm that specializes in the design of unique custom homes, remodeling, and addition projects.
In addition to compelling design, I provide services all the way through construction, helping you maintain control and organization, and bringing greater value to your project.
Contact me to schedule an initial consultation on your new custom home project.


