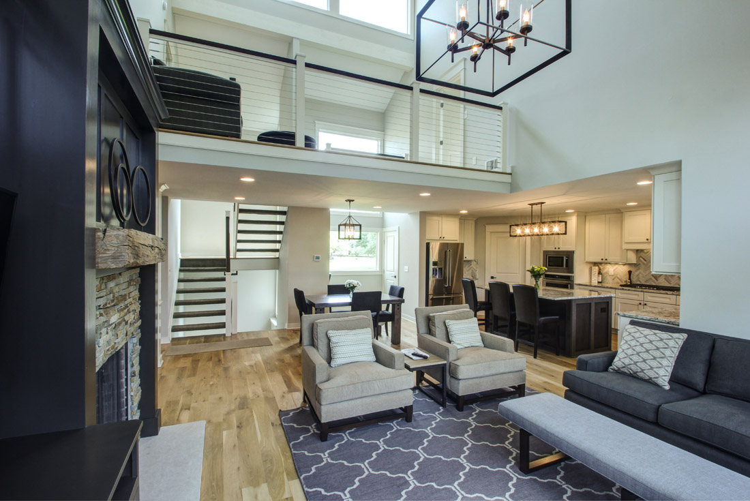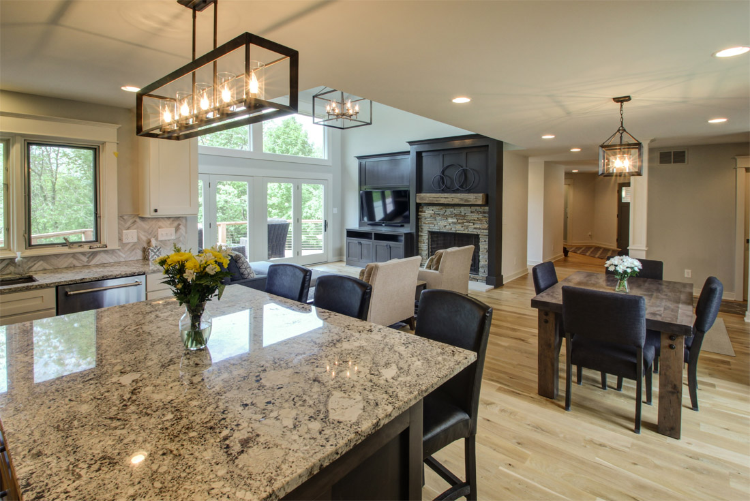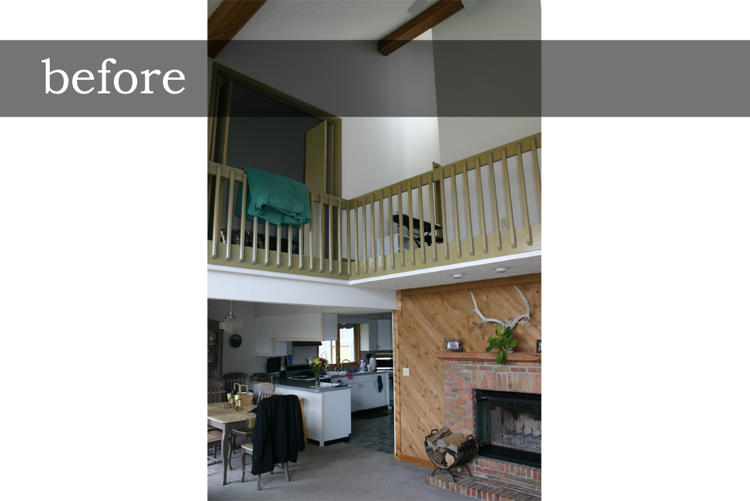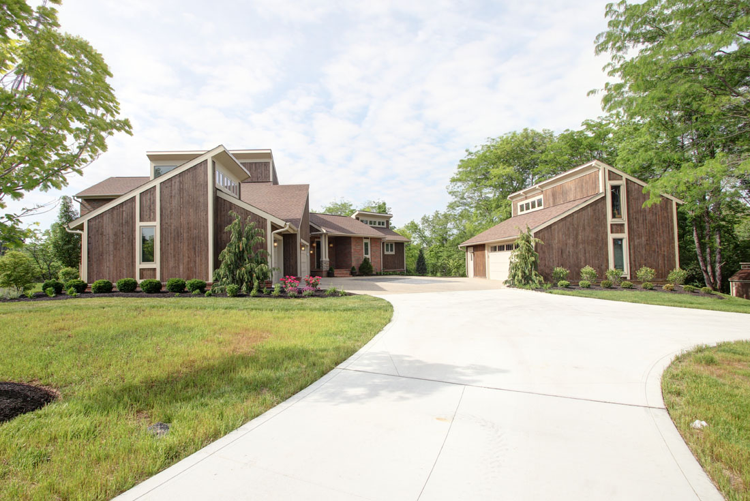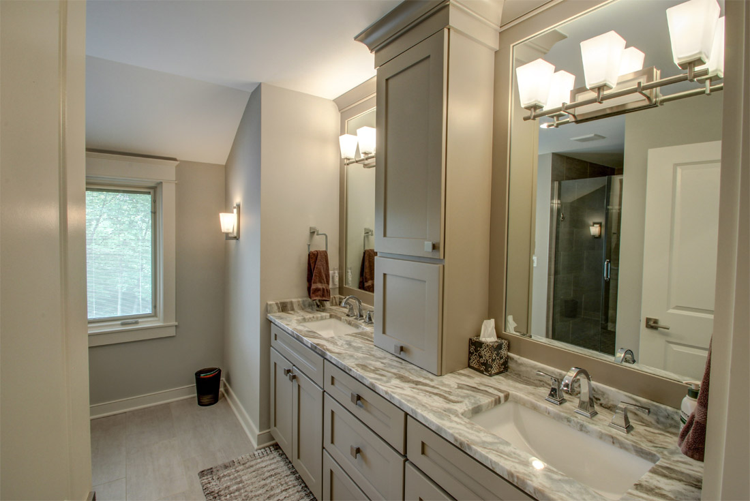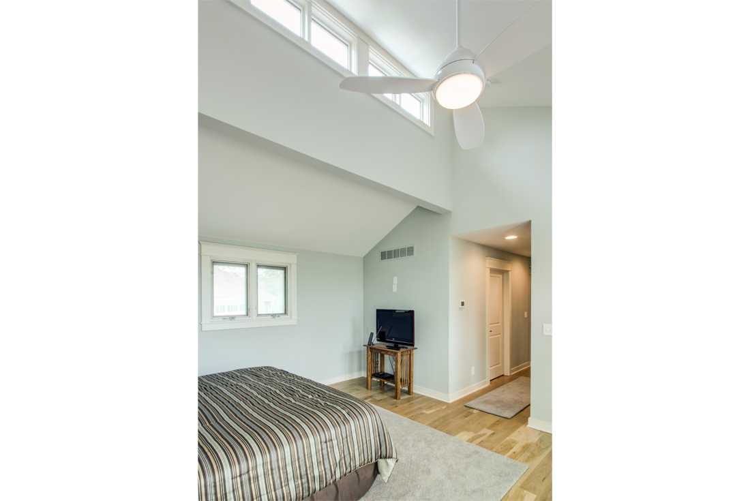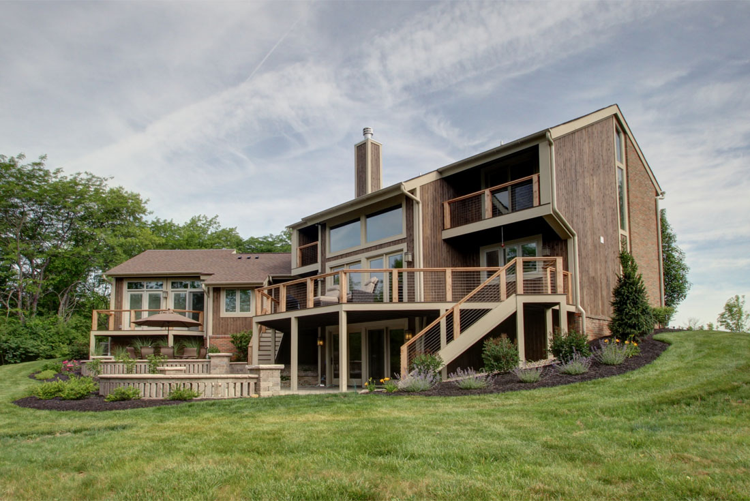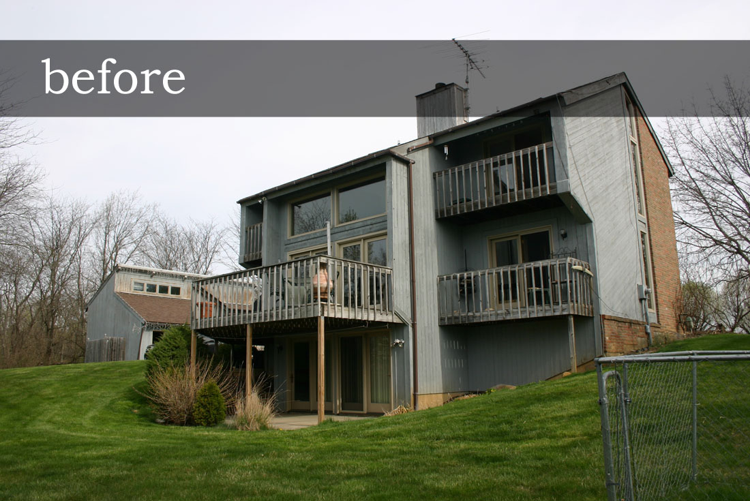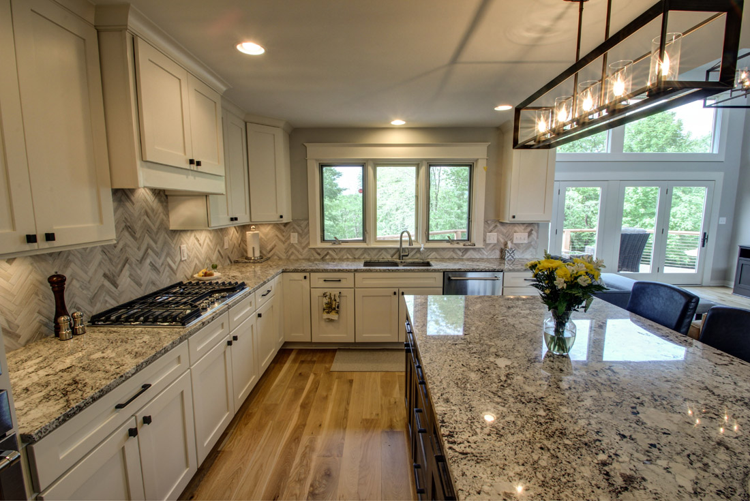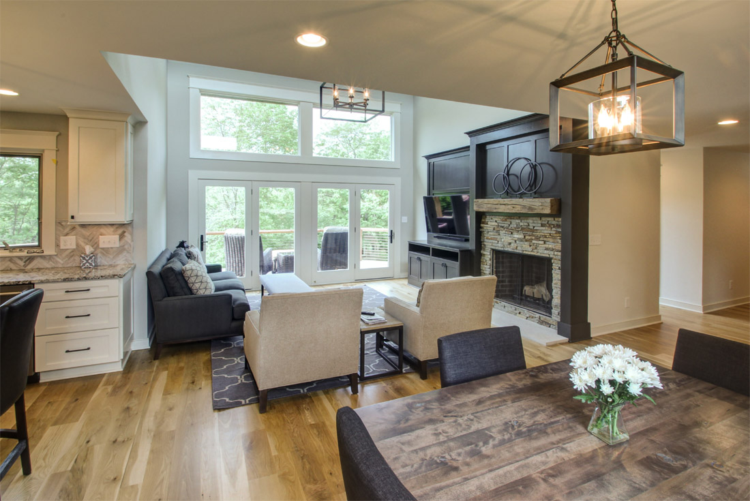Highland Court
The challenge of this contemporary home remodeling project was to turn this tired, dated, contemporary house into an upscale, modern family home that was true to the original style.
Our solution began with moving rooms around inside the house – the kitchen became the laundry room, and a first floor bedroom and bath became a new kitchen and walk-in pantry. The front entry moved from one side of the garage to the other, and the existing entry foyer became the owner’s home office nook.
Next, an existing fireplace – the chimney ran up two floors through the roof – was removed to improve site lines and circulation. A new fireplace and media wall was installed on a side wall, where it can be seen from the new kitchen.
We also put two additions on the house – a complete master suite wing, and a third garage bay. Out back, the existing deck was rebuilt and enlarged, and connected to a new patio below.
The siding, trim and windows were also replaced. A new exterior color scheme gives the house a fresh new look.
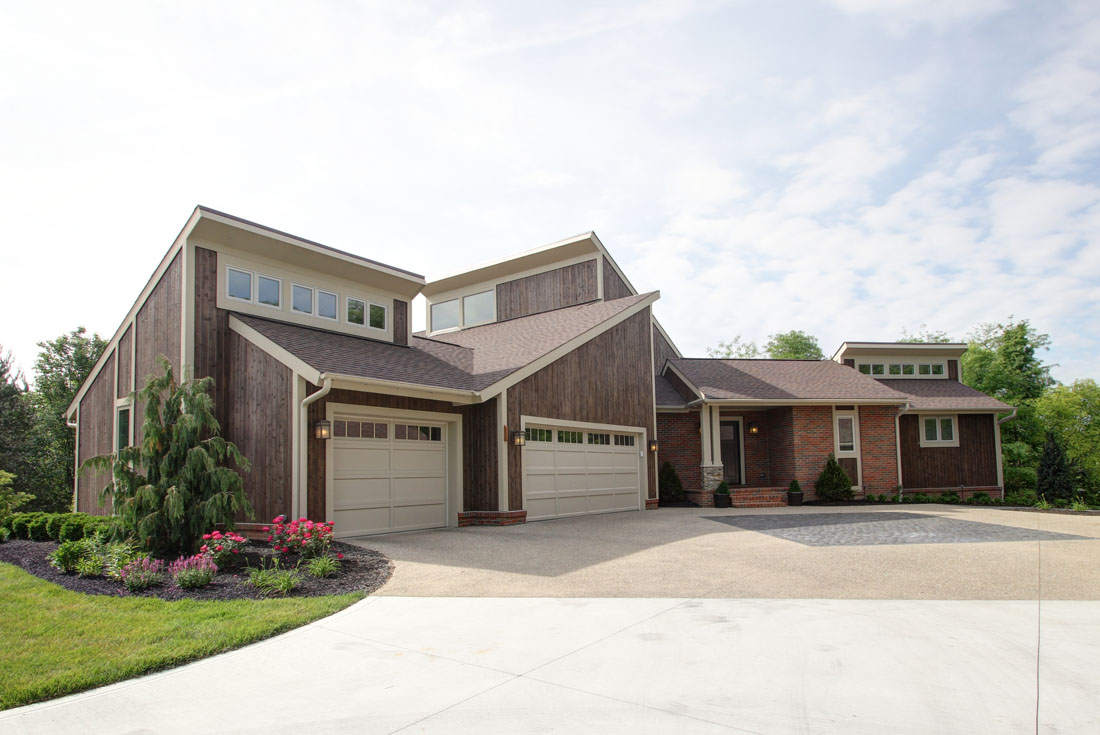 Many thanks to Tom Gorman Builders and Tanya Ash Interiors for all of their hard work in bringing this project to life.
Many thanks to Tom Gorman Builders and Tanya Ash Interiors for all of their hard work in bringing this project to life.
Richard Taylor Architects is a Custom Residential Architectural firm that specializes in the design of unique custom homes, remodeling, and addition projects.
In addition to compelling design, I provide services all the way through construction, helping you maintain control and organization, and bringing greater value to your project.
Contact me to schedule an initial consultation on your contemporary home remodeling project.


